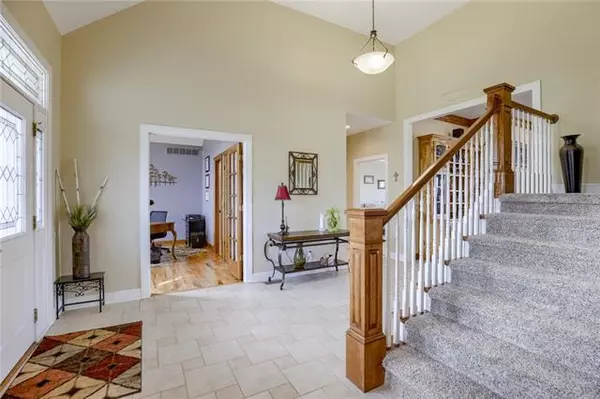$900,000
$900,000
For more information regarding the value of a property, please contact us for a free consultation.
18260 S SUNSET DR Olathe, KS 66062
4 Beds
4 Baths
4,228 SqFt
Key Details
Sold Price $900,000
Property Type Single Family Home
Sub Type Single Family Residence
Listing Status Sold
Purchase Type For Sale
Square Footage 4,228 sqft
Price per Sqft $212
Subdivision Sycamore Springs Estates
MLS Listing ID 2413227
Sold Date 01/12/23
Style Traditional
Bedrooms 4
Full Baths 3
Half Baths 1
HOA Fees $58/ann
Year Built 2003
Annual Tax Amount $9,447
Lot Size 3.000 Acres
Acres 3.0
Lot Dimensions approx 392 x 349
Property Description
WOW! Retreat each evening to this Gorgeous 1 1/2 sty home - surrounded by natural beauty of the rural lifestyle! Picturesque setting: Relax each evening on the covered deck overlooking the pond behind on HOA grounds. You might spot a few deer nearby! Stunning open floor plan featuring: incredible master suite with bay window with sitting area, master bath with zero entry into large shower, double vanities & whirlpool tub! Pride of ownership shines throughout the home with large bedrooms, 2nd bedroom/office on main level, huge rec room in walkup lower level. Plenty of room for game area, media room, potential 5th bedroom, plus incredible storage area! estate size 3 acres M/L lot located in on blacktop road and a cul-de-sac.
Location
State KS
County Johnson
Rooms
Other Rooms Entry, Great Room, Main Floor Master, Office, Workshop
Basement true
Interior
Interior Features Ceiling Fan(s), Kitchen Island, Stained Cabinets, Vaulted Ceiling, Walk-In Closet(s), Whirlpool Tub
Heating Heat Pump, Zoned
Cooling Heat Pump, Zoned
Flooring Carpet, Wood
Fireplaces Number 1
Fireplaces Type Family Room, Zero Clearance
Equipment Electric Air Cleaner
Fireplace Y
Appliance Dishwasher, Disposal, Double Oven, Humidifier, Microwave, Built-In Oven, Built-In Electric Oven, Under Cabinet Appliance(s)
Laundry Laundry Room, Main Level
Exterior
Exterior Feature Sat Dish Allowed
Garage true
Garage Spaces 4.0
Roof Type Composition
Building
Lot Description Acreage, Adjoin Greenspace, Cul-De-Sac, Sprinkler-In Ground
Entry Level 1.5 Stories
Sewer Septic Tank
Water Public
Structure Type Stone Veneer, Stucco & Frame
Schools
Elementary Schools Timber Sage
Middle Schools Woodland Spring
High Schools Spring Hill
School District Spring Hill
Others
Ownership Private
Acceptable Financing Cash, Conventional, VA Loan
Listing Terms Cash, Conventional, VA Loan
Read Less
Want to know what your home might be worth? Contact us for a FREE valuation!

Our team is ready to help you sell your home for the highest possible price ASAP


GET MORE INFORMATION





