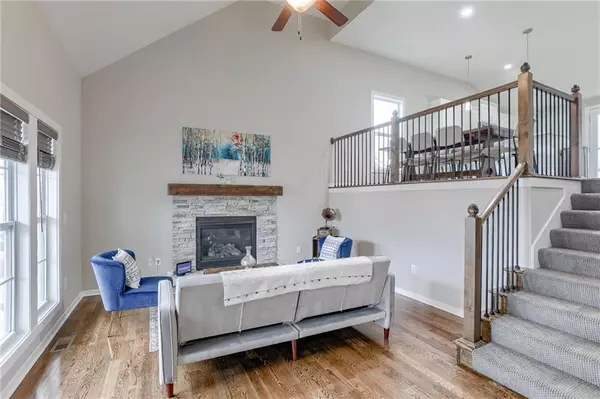$429,900
$429,900
For more information regarding the value of a property, please contact us for a free consultation.
11313 Kimball AVE Kansas City, KS 66109
4 Beds
3 Baths
2,283 SqFt
Key Details
Sold Price $429,900
Property Type Single Family Home
Sub Type Single Family Residence
Listing Status Sold
Purchase Type For Sale
Square Footage 2,283 sqft
Price per Sqft $188
Subdivision Piper Landing
MLS Listing ID 2420301
Sold Date 04/07/23
Style Traditional
Bedrooms 4
Full Baths 3
HOA Fees $30/ann
Year Built 2018
Annual Tax Amount $7,199
Lot Size 8,276 Sqft
Acres 0.18999082
Lot Dimensions 70 x 120
Property Description
Like Brand New Beautiful California Split Level 4 Bedroom, 3 Bath, 3 Car Garage home. Enter the front door or enter from the garage into spacious living room with fireplace. Go up a half flight of stairs to main level with bright kitchen with granite counter tops with bar height peninsula for extra seating and pantry. Dining area is large enough for nice sized table. Deck access from kitchen that walks down to privacy fenced yard. Also on the main level is your laundry room and your spacious master bedroom with walk-in closet. Master bath has jetted tub, dual vanities and separate shower. Upper level has 2 nice sized bedrooms and a full bath. Lower level has large finished family room, full bath and 4th bedroom. Large subbasement for storage, office, work out room, etc. and also a storm shelter /additional storage area with heavy metal door. Home has a radon system and sprinkler system as well! Don't miss this great home!
Location
State KS
County Wyandotte
Rooms
Other Rooms Exercise Room, Family Room, Great Room, Main Floor Master, Subbasement
Basement true
Interior
Interior Features Ceiling Fan(s), Custom Cabinets, Kitchen Island, Painted Cabinets, Pantry, Vaulted Ceiling, Walk-In Closet(s)
Heating Forced Air, Heat Pump
Cooling Electric
Flooring Carpet, Wood
Fireplaces Number 1
Fireplaces Type Gas, Gas Starter, Great Room
Fireplace Y
Appliance Dishwasher, Humidifier, Microwave, Built-In Electric Oven, Stainless Steel Appliance(s)
Laundry Laundry Room
Exterior
Garage true
Garage Spaces 3.0
Fence Wood
Amenities Available Pool
Roof Type Composition
Building
Lot Description City Lot, Sprinkler-In Ground
Entry Level California Split,Front/Back Split
Sewer City/Public
Water Public
Structure Type Frame, Stone Veneer
Schools
Elementary Schools Piper
Middle Schools Piper
High Schools Piper
School District Piper
Others
Ownership Private
Acceptable Financing Cash, Conventional, FHA, VA Loan
Listing Terms Cash, Conventional, FHA, VA Loan
Read Less
Want to know what your home might be worth? Contact us for a FREE valuation!

Our team is ready to help you sell your home for the highest possible price ASAP


GET MORE INFORMATION





