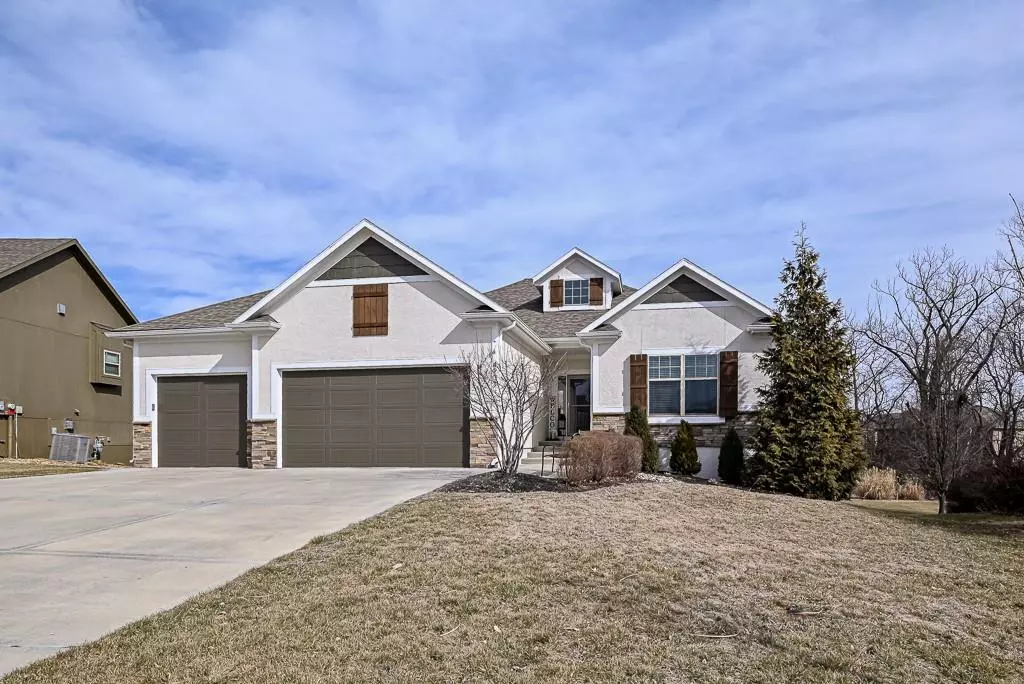$589,950
$589,950
For more information regarding the value of a property, please contact us for a free consultation.
4903 McCormick DR Basehor, KS 66007
4 Beds
3 Baths
3,035 SqFt
Key Details
Sold Price $589,950
Property Type Single Family Home
Sub Type Single Family Residence
Listing Status Sold
Purchase Type For Sale
Square Footage 3,035 sqft
Price per Sqft $194
Subdivision Fairways @ Falcon Lake Villas
MLS Listing ID 2422003
Sold Date 04/13/23
Style Traditional
Bedrooms 4
Full Baths 3
Year Built 2015
Annual Tax Amount $7,763
Lot Size 9,216 Sqft
Acres 0.21157025
Property Description
AWARD WINNING 4 BEDROOM REVERSE 1.5 STORY ARISTA PLAN! This is a previous model home loaded with extras in coveted Falcon Lakes! Home features an open floor plan with Primary bedroom & Second bedroom on main level, Great Room with fireplace open to Kitchen w/Custom cabinets, granite counters, SS appliances, breakfast bar, walk-in pantry, & Laundry room around the corner, leading to 3 car garage. 12K of upgraded flooring throughout interior including hardwood and LVP and 15K of new paint and stain throughout interior and exterior! Covered porch overlooking beautiful lot w/greens just beyond the trees. Walkout basement is finished with 2 more bedrooms, family room, media room with wet bar, and full bath!
Location
State KS
County Leavenworth
Rooms
Other Rooms Family Room, Great Room, Main Floor BR, Main Floor Master, Media Room
Basement true
Interior
Interior Features Custom Cabinets, Kitchen Island, Pantry, Smart Thermostat, Stained Cabinets, Vaulted Ceiling, Walk-In Closet(s), Wet Bar
Heating Forced Air, Zoned
Cooling Electric, Zoned
Flooring Luxury Vinyl Plank, Tile, Wood
Fireplaces Number 1
Fireplaces Type Great Room
Equipment Back Flow Device
Fireplace Y
Appliance Cooktop, Dishwasher, Disposal, Exhaust Hood, Humidifier, Microwave, Refrigerator, Built-In Oven, Stainless Steel Appliance(s), Water Purifier, Water Softener
Laundry Laundry Room, Main Level
Exterior
Exterior Feature Storm Doors
Garage true
Garage Spaces 3.0
Amenities Available Clubhouse, Play Area, Pool
Roof Type Composition
Building
Lot Description City Lot, Cul-De-Sac, Sprinkler-In Ground
Entry Level Ranch,Reverse 1.5 Story
Sewer City/Public
Water Public
Structure Type Stone Trim, Stucco & Frame
Schools
Elementary Schools Basehor
Middle Schools Basehor-Linwood
High Schools Basehor-Linwood
School District Basehor-Linwood
Others
HOA Fee Include Other
Ownership Private
Acceptable Financing Cash, Conventional, FHA, VA Loan
Listing Terms Cash, Conventional, FHA, VA Loan
Read Less
Want to know what your home might be worth? Contact us for a FREE valuation!

Our team is ready to help you sell your home for the highest possible price ASAP


GET MORE INFORMATION





