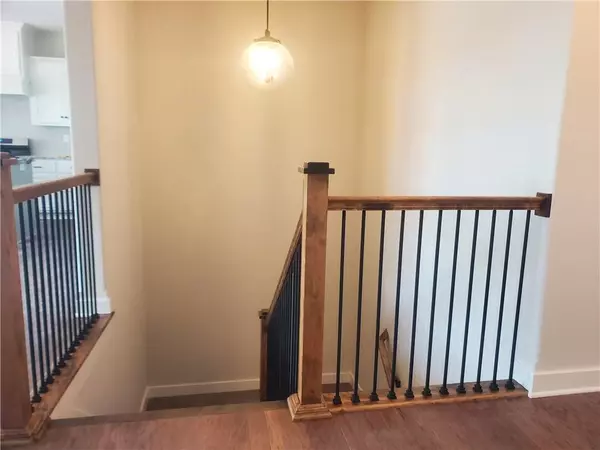$419,900
$419,900
For more information regarding the value of a property, please contact us for a free consultation.
10648 N Bell ST Kansas City, MO 64155
3 Beds
2 Baths
1,686 SqFt
Key Details
Sold Price $419,900
Property Type Single Family Home
Sub Type Villa
Listing Status Sold
Purchase Type For Sale
Square Footage 1,686 sqft
Price per Sqft $249
Subdivision Cadence Villas
MLS Listing ID 2388267
Sold Date 04/21/23
Style Traditional
Bedrooms 3
Full Baths 2
HOA Fees $175/mo
Year Built 2022
Annual Tax Amount $6,957
Lot Size 9,100 Sqft
Acres 0.20890726
Lot Dimensions 70x130
Property Description
Welcome to the Magnolia at Cadence Villas, by Hearthside Homes. **Immediate Possession Available** Beautiful finishes for this villa! A nice wide entry looks toward the great room with a wall of windows. You'll also notice the painted box- beamed ceiling and gas fireplace. The kitchen has white painted cabinets and an island painted in a complimentary gray color. There is a gas range with a vented hood, granite countertops and herringbone-laid backsplash. Three bedrooms are all on the main level! The laundry room, with a folding table, is located near the bedrooms. The Primary bath has a tiled shower and dual vanities. An unfinished basement with bath rough-in is ready for future finish. There is a covered patio with extended patio outside the roof line. Villa Owners will also pay the annual HOA fee of $510. A Hunt Midwest Maintenance Provided Community. Taxes, sq footage, room and lot sizes are approximate!
Location
State MO
County Platte
Rooms
Other Rooms Main Floor BR, Main Floor Master
Basement true
Interior
Interior Features Ceiling Fan(s), Kitchen Island, Painted Cabinets, Pantry, Walk-In Closet(s)
Heating Heat Pump
Cooling Heat Pump
Flooring Carpet, Tile, Wood
Fireplaces Number 1
Fireplaces Type Gas, Great Room
Equipment Back Flow Device
Fireplace Y
Appliance Dishwasher, Disposal, Humidifier, Microwave, Gas Range
Laundry Dryer Hookup-Ele, Main Level
Exterior
Garage true
Garage Spaces 2.0
Amenities Available Play Area, Pool, Trail(s)
Roof Type Composition
Building
Lot Description City Limits, Corner Lot, Sprinkler-In Ground
Entry Level Ranch
Sewer City/Public
Water Public
Structure Type Stone Trim, Wood Siding
Schools
Elementary Schools Pathfinder
Middle Schools Barry Middle
High Schools Platte City
School District Platte County R-Iii
Others
HOA Fee Include Lawn Service, Snow Removal
Ownership Private
Acceptable Financing Cash, Conventional, FHA, VA Loan
Listing Terms Cash, Conventional, FHA, VA Loan
Read Less
Want to know what your home might be worth? Contact us for a FREE valuation!

Our team is ready to help you sell your home for the highest possible price ASAP


GET MORE INFORMATION





