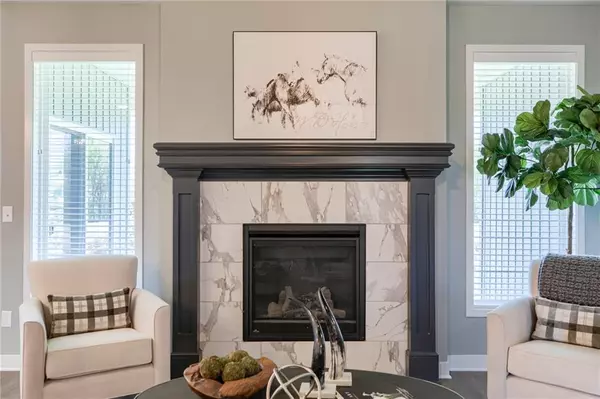$475,000
$475,000
For more information regarding the value of a property, please contact us for a free consultation.
3206 N 109th TER Kansas City, KS 66109
4 Beds
3 Baths
2,105 SqFt
Key Details
Sold Price $475,000
Property Type Single Family Home
Sub Type Single Family Residence
Listing Status Sold
Purchase Type For Sale
Square Footage 2,105 sqft
Price per Sqft $225
Subdivision Whispering Ridge- Swanson Farm
MLS Listing ID 2392717
Sold Date 04/20/23
Style Traditional
Bedrooms 4
Full Baths 3
HOA Fees $37/ann
Year Built 2022
Lot Size 0.257 Acres
Acres 0.25725436
Property Description
The Redbud by Ashlar Homes. This home features 4 bedrooms, living room with fireplace and wood mantle, kitchen with island, walk in pantry, and covered deck, covered patio and brick exterior. LVP flooring in front entry, living room, kitchen, dining, and mud room. Tile flooring in primary master suite and second main level bathrooms. Primary master suite has a bay window, full bath with double vanity, tiled shower with built in seat, walk in closet. Lower Level finish includes bedroom, rec room and full bath with a walkout to the backyard. Loaded with extras including 9-foot foundation walls, granite or quartz counter tops, window blinds in finished areas, soft close drawers and cabinets in kitchen, built in closet organizers in bedroom closets, boot bench at mud room, garage door openers, landscaped and sodded yard. The community is a premier community in Kansas City Kansas which features beautiful all brick exterior homes. Photos and walk through video are of another Redbud model home - all features shown may not be available.
Location
State KS
County Wyandotte
Rooms
Other Rooms Main Floor BR, Main Floor Master, Recreation Room
Basement true
Interior
Interior Features Ceiling Fan(s), Kitchen Island, Pantry, Smart Thermostat, Vaulted Ceiling, Walk-In Closet(s)
Heating Natural Gas
Cooling Electric
Flooring Carpet, Ceramic Floor, Luxury Vinyl Plank
Fireplaces Number 1
Fireplaces Type Gas, Living Room
Fireplace Y
Appliance Dishwasher, Disposal, Humidifier, Microwave, Free-Standing Electric Oven
Laundry Laundry Room, Main Level
Exterior
Garage true
Garage Spaces 3.0
Amenities Available Pool
Roof Type Composition
Building
Lot Description City Limits, City Lot
Entry Level Ranch,Reverse 1.5 Story
Sewer City/Public
Water Public
Structure Type Brick & Frame
Schools
School District Piper
Others
HOA Fee Include Other
Ownership Private
Acceptable Financing Cash, Conventional, FHA
Listing Terms Cash, Conventional, FHA
Read Less
Want to know what your home might be worth? Contact us for a FREE valuation!

Our team is ready to help you sell your home for the highest possible price ASAP


GET MORE INFORMATION





