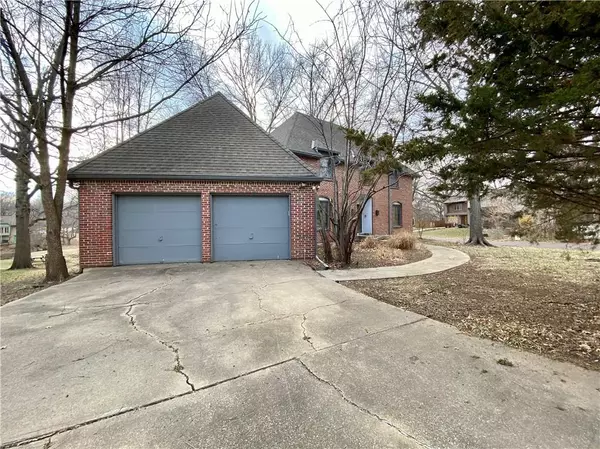$375,000
$375,000
For more information regarding the value of a property, please contact us for a free consultation.
12819 W 118th ST Overland Park, KS 66210
4 Beds
4 Baths
3,235 SqFt
Key Details
Sold Price $375,000
Property Type Single Family Home
Sub Type Single Family Residence
Listing Status Sold
Purchase Type For Sale
Square Footage 3,235 sqft
Price per Sqft $115
Subdivision Oak Tree Meadow
MLS Listing ID 2423699
Sold Date 04/25/23
Style Traditional
Bedrooms 4
Full Baths 2
Half Baths 2
Year Built 1979
Annual Tax Amount $5,185
Lot Size 0.360 Acres
Acres 0.36
Property Description
Custom Built Home with Water View of Oak Tree Meadow's Lake. Great Location w/Easy Access to Highways, Amenities, and Schools. This Home Needs Some TLC, but Has Great Space and So Much to Offer a Visionary Buyer. Grand Two-Story Entry with Tiled Floor and Curved Staircase to Second Level. On the Main Level There is a Private Den/Office off the Entry w/a Number of Built-in Cabinets and Shelves. Living Room/Dining Room Combination with More Built-in Bookshelves and Fireplace. Generous Eat-In Kitchen, and Main Floor Laundry with Deck Access and Pantry Storage. Off the Garage (Which is Unusually Deep) is a Fantastic Family Room Space with Brick Fireplace, Vaulted Ceilings, and Access to the Backyard Deck with Water View. Main Floor also Offers a Half Bath. The Second Floor Features a Master Suite with Private Balcony, Large Bathroom, and Walk-in Closet. The Remaining Three Bedrooms, Nicely Sized, Share Second the Second Full Bath. The Lower Level Has a Half Bath and Large Finished Flex Space as Well as Ample Unfinished Storage Spaces Which Offer Opportunities for Further Expansion. Measures are Rounded and Subject to Buyer/Buyer Agent Verification.
Location
State KS
County Johnson
Rooms
Other Rooms Den/Study, Entry, Fam Rm Main Level
Basement true
Interior
Interior Features Ceiling Fan(s), Central Vacuum, Fixer Up
Heating Natural Gas
Cooling Electric
Flooring Ceramic Floor, Laminate, Wood
Fireplaces Number 2
Fireplaces Type Family Room, Living Room
Fireplace Y
Laundry Laundry Room, Main Level
Exterior
Garage true
Garage Spaces 2.0
Roof Type Composition
Building
Lot Description Corner Lot, Treed
Entry Level 2 Stories
Sewer City/Public
Water Public
Structure Type Board/Batten, Brick & Frame
Schools
Elementary Schools Walnut Grove
Middle Schools Pioneer Trail
High Schools Olathe East
School District Olathe
Others
Ownership Private
Acceptable Financing Cash, Conventional
Listing Terms Cash, Conventional
Special Listing Condition In Foreclosure, As Is
Read Less
Want to know what your home might be worth? Contact us for a FREE valuation!

Our team is ready to help you sell your home for the highest possible price ASAP


GET MORE INFORMATION





