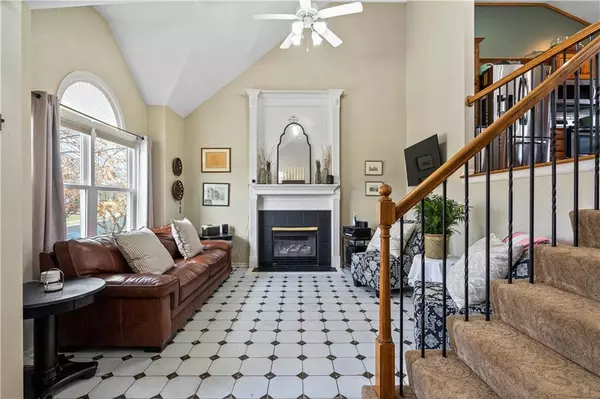$325,000
$325,000
For more information regarding the value of a property, please contact us for a free consultation.
7733 N NODAWAY AVE Kansas City, MO 64152
4 Beds
3 Baths
2,087 SqFt
Key Details
Sold Price $325,000
Property Type Single Family Home
Sub Type Single Family Residence
Listing Status Sold
Purchase Type For Sale
Square Footage 2,087 sqft
Price per Sqft $155
Subdivision Highland Oaks
MLS Listing ID 2423749
Sold Date 04/25/23
Style Traditional
Bedrooms 4
Full Baths 3
HOA Fees $9/ann
Year Built 2000
Annual Tax Amount $3,725
Lot Size 7,405 Sqft
Acres 0.17
Property Description
So much to love in this beautifully updated home! Kitchen updates include: new granite counters, subway tile backspace, paint, stainless stove and microwave plus new Pella sliding door. Gorgeous new tile throughout most of the home: custom JJ Deco Encaustic tile in master bedroom and hallway and Cortijo tile in the great room plus new "wood plank" style tile in family room. Yard boasts a new wood privacy fence (4x6 posts and 2x6 cross beams) in 2022 and new shed with rubberized underlayment in 2019 plus deck with stairs and spacious patio for outdoor living. Vinyl siding and replacement windows by previous owner make this a worry free exterior. Lower walk-out level has large family room, full bath and 4th bedroom with double closets PLUS large unfinished sub-basement (13x20) for storage or future finish. Extra deep 23' garage is an extra bonus!
Location
State MO
County Platte
Rooms
Other Rooms Family Room, Subbasement
Basement true
Interior
Interior Features Ceiling Fan(s), Kitchen Island, Pantry, Smart Thermostat, Stained Cabinets, Vaulted Ceiling, Walk-In Closet(s), Whirlpool Tub
Heating Heatpump/Gas
Cooling Attic Fan, Heat Pump
Flooring Carpet, Tile, Wood
Fireplaces Number 1
Fireplaces Type Gas, Great Room
Fireplace Y
Appliance Dishwasher, Disposal, Dryer, Humidifier, Built-In Electric Oven, Stainless Steel Appliance(s), Washer, Water Softener
Laundry Bedroom Level, Laundry Room
Exterior
Garage true
Garage Spaces 2.0
Fence Privacy, Wood
Roof Type Composition
Building
Lot Description City Lot, Level
Entry Level Front/Back Split
Sewer City/Public
Water Public
Structure Type Vinyl Siding
Schools
Elementary Schools Prairie Point
Middle Schools Congress
High Schools Park Hill
School District Park Hill
Others
HOA Fee Include No Amenities
Ownership Private
Acceptable Financing Cash, Conventional, FHA, VA Loan
Listing Terms Cash, Conventional, FHA, VA Loan
Special Listing Condition Third Party Approval
Read Less
Want to know what your home might be worth? Contact us for a FREE valuation!

Our team is ready to help you sell your home for the highest possible price ASAP


GET MORE INFORMATION





