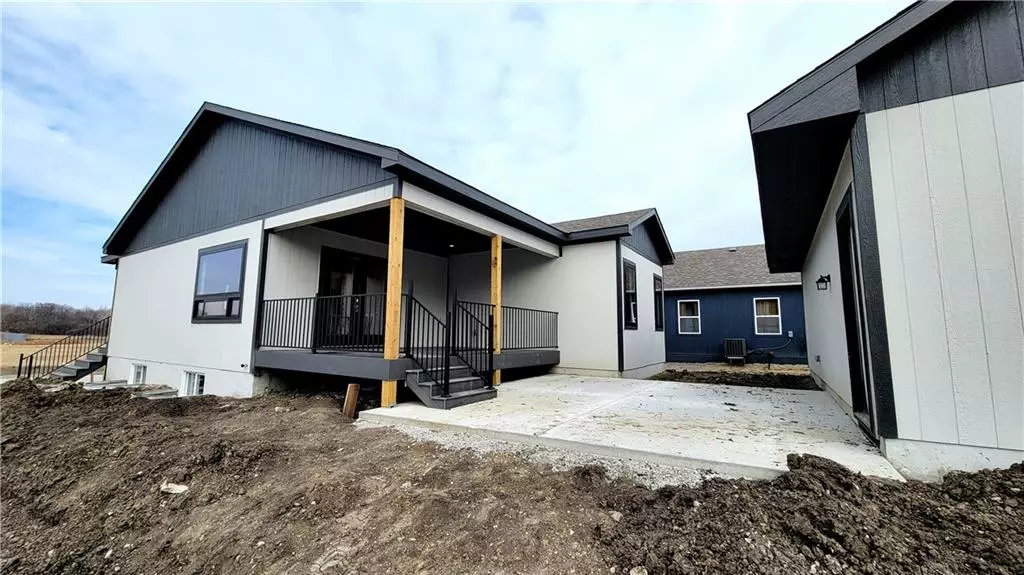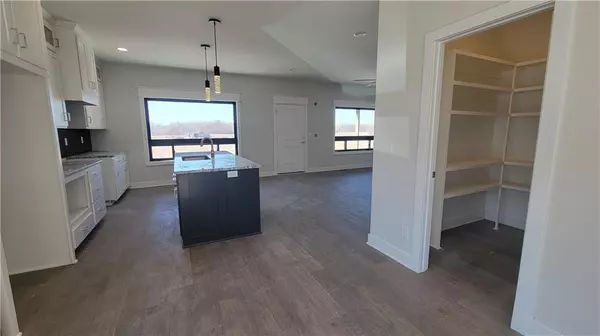$425,000
$425,000
For more information regarding the value of a property, please contact us for a free consultation.
1117 S Minton RD Independence, MO 64056
3 Beds
3 Baths
2,015 SqFt
Key Details
Sold Price $425,000
Property Type Single Family Home
Sub Type Single Family Residence
Listing Status Sold
Purchase Type For Sale
Square Footage 2,015 sqft
Price per Sqft $210
Subdivision New Town At Harmony
MLS Listing ID 2401631
Sold Date 05/19/23
Style Other, Traditional
Bedrooms 3
Full Baths 2
Half Baths 1
HOA Fees $60/ann
Year Built 2022
Annual Tax Amount $3,500
Lot Size 5,724 Sqft
Acres 0.13140497
Lot Dimensions 53x108
Property Description
Builder Promotion $17,200 your way!** Builder pays closing costs or buys down your interest rate! Offer ends APRIL 15. The Paddington Reverse Plan! Don't miss this new reverse plan with GORGEOUS covered outdoor living area! Granite, tile, soft close kitchen cabinets and drawers, wood accents in master and living room. Other features include large Recreation Room, deep three car garage, full front porch and double tier back deck for all of your entertaining needs! Corner lot with irrigation system! Located in Kansas City's newest Urbanism Community, with a Coffee Shop, Fitness Center, Sand volleyball w/ Concessions, lakes for fishing and kayaking, and Family based monthly events including live music, movie nights/ watch parties and neighborhood cookouts! All in BLUE SPRINGS SCHOOL DISTRICT.
Location
State MO
County Jackson
Rooms
Other Rooms Main Floor Master
Basement true
Interior
Interior Features Ceiling Fan(s), Custom Cabinets, Kitchen Island, Pantry, Walk-In Closet(s), Wet Bar
Heating Natural Gas
Cooling Electric
Flooring Carpet, Luxury Vinyl Tile, Tile
Fireplace Y
Appliance Dishwasher, Exhaust Hood, Microwave, Built-In Electric Oven
Laundry In Basement, Main Level
Exterior
Garage true
Garage Spaces 3.0
Amenities Available Other, Play Area
Roof Type Composition
Building
Lot Description City Limits, Corner Lot, Level
Entry Level Ranch,Reverse 1.5 Story
Sewer City/Public
Water Public
Structure Type Board/Batten, Frame
Schools
Elementary Schools James Lewis
Middle Schools Brittany Hill
High Schools Blue Springs
School District Blue Springs
Others
HOA Fee Include Partial Amenities
Ownership Private
Acceptable Financing Cash, Conventional, FHA, VA Loan
Listing Terms Cash, Conventional, FHA, VA Loan
Read Less
Want to know what your home might be worth? Contact us for a FREE valuation!

Our team is ready to help you sell your home for the highest possible price ASAP


GET MORE INFORMATION





