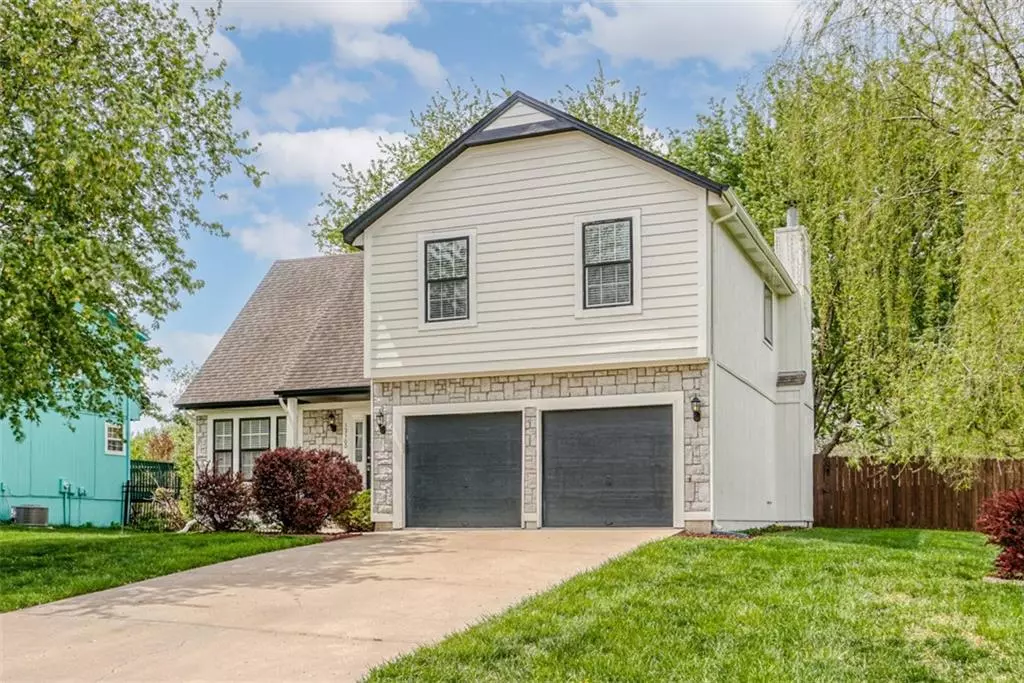$310,000
$310,000
For more information regarding the value of a property, please contact us for a free consultation.
12300 Crystal AVE Grandview, MO 64030
5 Beds
4 Baths
2,586 SqFt
Key Details
Sold Price $310,000
Property Type Single Family Home
Sub Type Single Family Residence
Listing Status Sold
Purchase Type For Sale
Square Footage 2,586 sqft
Price per Sqft $119
Subdivision The Fountains
MLS Listing ID 2431474
Sold Date 05/30/23
Style Traditional
Bedrooms 5
Full Baths 3
Half Baths 1
HOA Fees $25/ann
Year Built 1997
Annual Tax Amount $3,436
Lot Size 0.273 Acres
Acres 0.27261248
Property Description
You are sure to love this spacious Fountains of Grandview neighborhood home! This second-story home offers over 2500 sq feet, 5 bedrooms, 3 1/2 baths, and a 2-car garage on a desirable corner lot. This home is an entertainer's dream, featuring a formal dining room, open-concept kitchen, and living room, all on the main level with new carpet in the living room and high-end tread carpet on stairs for durability! The living room features a wood fireplace with a gas starter. The open concept allows you to work in the kitchen and enjoy guests. The kitchen offers new stainless steel appliances and a new tile backsplash. Off the kitchen, you will enjoy the private backyard oasis; the new patio with a pergola and a fenced-in yard gives privacy and opportunities for barbecues! Enjoy fresh landscaping, which includes new trees, blueberries, raspberry, and mulberry trees; the shed provides extra storage. The oversized master bedroom features a walk-in closet, a whirlpool tub, and a double vanity. The sizeable window overlooks an open field with views of deer and wildlife. The laundry is conveniently located in the second-floor hallway. The finished lower level is its private bedroom with a full bath and sitting area, great for an in-law suite, college student, or indoor gym! This home upgrades include new Pella windows on the second floor. The exterior of the home has been painted in the last few years. Home features a Nest thermostat, a Brinks alarm, and Google Fiber. This home is move-in ready, so view this extraordinary home today!
Location
State MO
County Jackson
Rooms
Other Rooms Exercise Room, Family Room, Office
Basement true
Interior
Interior Features Ceiling Fan(s), Exercise Room, Separate Quarters, Walk-In Closet(s), Whirlpool Tub
Heating Natural Gas
Cooling Electric
Flooring Carpet, Wood
Fireplaces Number 1
Fireplaces Type Family Room, Gas Starter, Wood Burning
Fireplace Y
Appliance Dishwasher, Disposal, Microwave, Built-In Electric Oven, Stainless Steel Appliance(s)
Laundry Bedroom Level, Upper Level
Exterior
Garage true
Garage Spaces 2.0
Fence Privacy
Amenities Available Pool, Tennis Court(s)
Roof Type Composition
Building
Lot Description City Lot, Level, Treed
Entry Level 2 Stories
Sewer City/Public
Water Public
Structure Type Stone & Frame, Wood Siding
Schools
Elementary Schools Ingels
Middle Schools Smith-Hale
High Schools Ruskin
School District Hickman Mills
Others
HOA Fee Include Trash
Ownership Private
Acceptable Financing Cash, Conventional, FHA, VA Loan
Listing Terms Cash, Conventional, FHA, VA Loan
Read Less
Want to know what your home might be worth? Contact us for a FREE valuation!

Our team is ready to help you sell your home for the highest possible price ASAP


GET MORE INFORMATION





