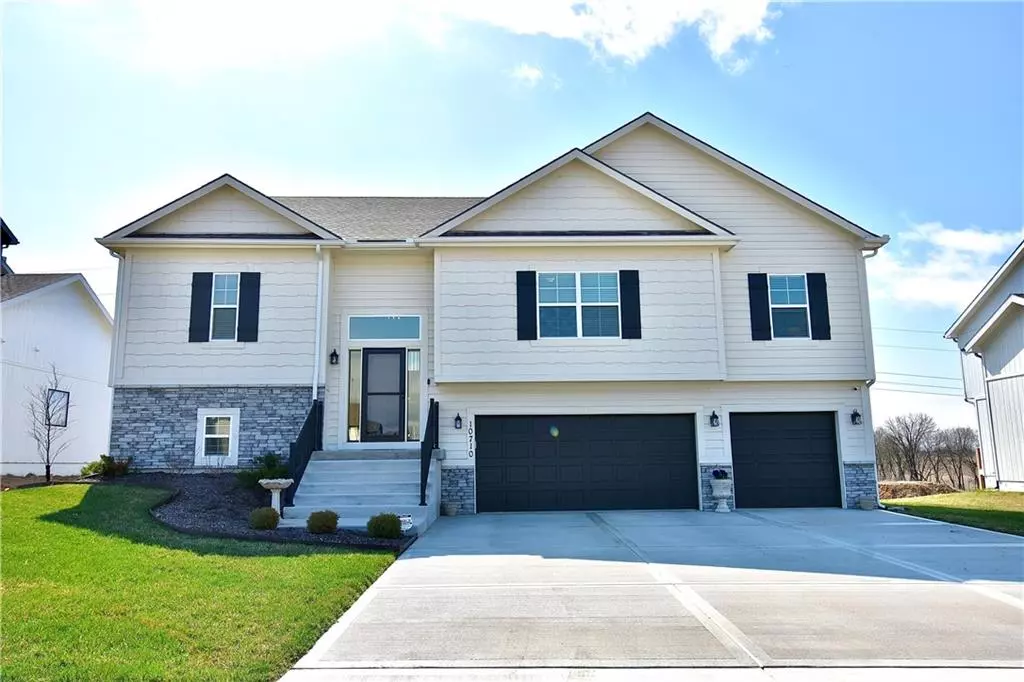$465,000
$465,000
For more information regarding the value of a property, please contact us for a free consultation.
10710 N Fairmount AVE Kansas City, MO 64155
3 Beds
3 Baths
2,400 SqFt
Key Details
Sold Price $465,000
Property Type Single Family Home
Sub Type Single Family Residence
Listing Status Sold
Purchase Type For Sale
Square Footage 2,400 sqft
Price per Sqft $193
Subdivision Cadence
MLS Listing ID 2428351
Sold Date 05/26/23
Style Traditional
Bedrooms 3
Full Baths 3
HOA Fees $42/ann
Year Built 2022
Annual Tax Amount $4,476
Lot Size 9,583 Sqft
Acres 0.22
Property Description
CUSTOM Spilt Entry in Cadence , built by McFarland Custom Builders! Immaculate home loaded with up-grades makes this home truly better than new! Stunning kitchen featuring upgraded stainless appliances, refrigerator stays, large quartz island, composite sink, soft close drawers & under cabinet lighting, walk-in pantry. Hardwood floors on main level, upgraded carpet and padding in all bedrooms and finished lower level. Owners suite w/accent wall, barn door, tiled bathroom floor & shower with frameless glass door, quartz counter top, double vanity. Hall bathroom w/tiled floor & bathtub surround, quartz countertop. Main floor laundry! Large recreation room in lower level could be used as additional bedroom w/full bath. Maintenance free covered deck & natural gas line. EXTRA large garage aprox. 30’ by 30’, remotes on all 3 stalls, sink & storage. Sprinkler system w/additional drip, storm exterior doors, low-e windows on back, 96% efficient furnace, 14 Seer A/C w/WIFI Ecobee thermostat. Upgraded lighting package, textured stair carpet. Lot backs to greenspace and future walking trail. Alarm system w/3 cameras stay! You will fall in love with this home! Staley High School, HOA Pool & Play area. 15 minutes to KCI airport & Downtown KC. Hot tub is for sale!
Location
State MO
County Clay
Rooms
Other Rooms Great Room, Main Floor BR, Main Floor Master
Basement true
Interior
Interior Features Ceiling Fan(s), Kitchen Island, Painted Cabinets, Pantry, Vaulted Ceiling, Walk-In Closet(s)
Heating Heatpump/Gas
Cooling Electric, Heat Pump
Flooring Carpet, Tile, Wood
Fireplaces Number 1
Fireplaces Type Gas, Great Room
Fireplace Y
Appliance Dishwasher, Disposal, Humidifier, Microwave, Refrigerator, Gas Range, Stainless Steel Appliance(s)
Laundry Main Level
Exterior
Garage true
Garage Spaces 3.0
Amenities Available Play Area, Pool, Trail(s)
Roof Type Composition
Building
Lot Description City Lot
Entry Level Split Entry
Sewer City/Public
Water Public
Structure Type Stone Veneer, Wood Siding
Schools
Elementary Schools Nashua
Middle Schools New Mark
High Schools Staley High School
School District North Kansas City
Others
Ownership Private
Acceptable Financing Cash, Conventional, FHA, VA Loan
Listing Terms Cash, Conventional, FHA, VA Loan
Read Less
Want to know what your home might be worth? Contact us for a FREE valuation!

Our team is ready to help you sell your home for the highest possible price ASAP


GET MORE INFORMATION





