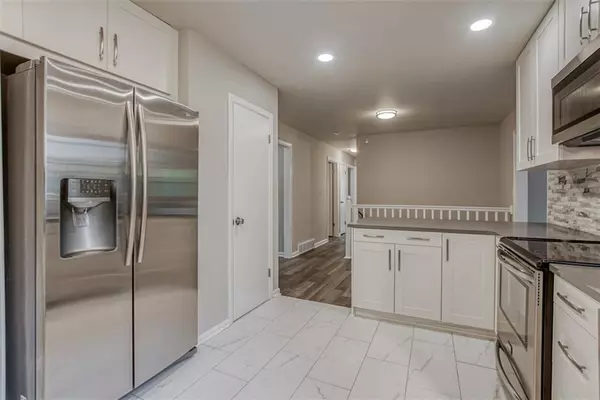$220,000
$220,000
For more information regarding the value of a property, please contact us for a free consultation.
10104 Cambridge AVE Kansas City, MO 64134
3 Beds
2 Baths
2,432 SqFt
Key Details
Sold Price $220,000
Property Type Single Family Home
Sub Type Single Family Residence
Listing Status Sold
Purchase Type For Sale
Square Footage 2,432 sqft
Price per Sqft $90
Subdivision Park Lane
MLS Listing ID 2430198
Sold Date 06/22/23
Style Traditional
Bedrooms 3
Full Baths 1
Half Baths 1
Year Built 1962
Annual Tax Amount $2,070
Lot Size 0.280 Acres
Acres 0.28044078
Property Description
Buyer ran into issues and not able to move forward with purchase, which creates an amazing opportunity for you! Don't miss out!
Looking for a stunning ranch home that's completely updated and move-in ready? Look no further than this 3-bedroom gem! From the moment you step inside, you'll be greeted by and stylish tile flooring throughout. The kitchen is sure to impress, boasting sleek quartz countertops, ample cabinet space with soft close drawers and cabinet doors that make cooking a breeze.
Entertaining is a dream in this home, with a spacious bonus family room that's perfect for movie nights, game days, or just hanging out with friends and family. Need even more space? Head down to the finished basement, which offers plenty of room for a home office, gym, or whatever your heart desires.
With all these amazing features, you'll be excited to make this your home! Schedule your showing today and come see for yourself what makes this 3-bedroom ranch so special!
Location
State MO
County Jackson
Rooms
Basement true
Interior
Interior Features Ceiling Fan(s), Kitchen Island, Painted Cabinets, Pantry, Walk-In Closet(s)
Heating Natural Gas
Cooling Electric
Flooring Luxury Vinyl Tile, Tile
Fireplaces Number 1
Fireplaces Type Living Room
Fireplace Y
Appliance Dishwasher, Dryer, Microwave, Refrigerator, Built-In Electric Oven, Washer
Laundry In Basement, Laundry Room
Exterior
Garage true
Garage Spaces 2.0
Roof Type Composition
Building
Entry Level Ranch
Sewer City/Public
Water Public
Structure Type Brick Trim, Wood Siding
Schools
School District Hickman Mills
Others
Ownership Investor
Acceptable Financing Cash, Conventional, FHA, VA Loan
Listing Terms Cash, Conventional, FHA, VA Loan
Read Less
Want to know what your home might be worth? Contact us for a FREE valuation!

Our team is ready to help you sell your home for the highest possible price ASAP


GET MORE INFORMATION





