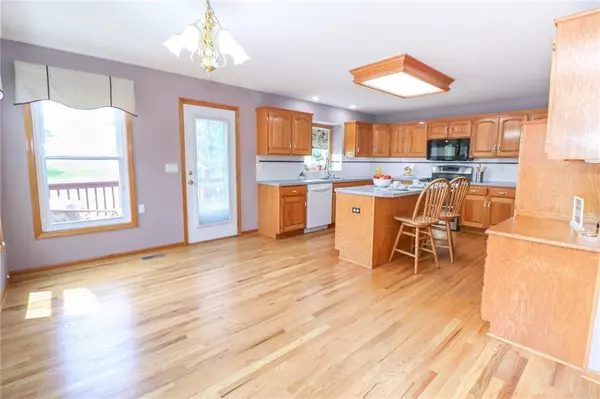$370,000
$370,000
For more information regarding the value of a property, please contact us for a free consultation.
7808 N Nodaway AVE Kansas City, MO 64152
5 Beds
4 Baths
2,602 SqFt
Key Details
Sold Price $370,000
Property Type Single Family Home
Sub Type Single Family Residence
Listing Status Sold
Purchase Type For Sale
Square Footage 2,602 sqft
Price per Sqft $142
Subdivision Highland Oaks
MLS Listing ID 2434374
Sold Date 06/22/23
Style A-Frame, Traditional
Bedrooms 5
Full Baths 3
Half Baths 1
HOA Fees $9/ann
Year Built 1998
Annual Tax Amount $3,837
Lot Size 8,198 Sqft
Acres 0.18820019
Property Description
Back on Market, no fault of sellers
Rare true 5-bedroom home in Park Hill School District! Don’t miss this opportunity. This beautiful 1.5 story home was built to last. This well maintained, one family-owned home, is situated close to schools, Zona Rosa district, trails, highway access, yet backs to country living, and beautiful skies. The first floor was designed with ADA compliance in mind. From raised outlets, to accessible roll-in shower, there is so much love and care planned. Enjoy watching the horses in the fields and arena behind your home as you drink your morning coffee on the large deck. Home boasts main floor laundry, double oven, roll-out shelves in pantry, gas log fireplace, newer roof, and new thermal windows. GOOGLE FIBER! On the 2nd floor, don’t miss the deep soaker tub in the bathroom, and multiple walk-in closets. The walk-out basement has a 5th bedroom and separate bathroom. There is over 400 square feet of unfinished space for a workshop, garage, or home gym. The family room features floor to ceiling windows to watch the activities outside all year long!
Location
State MO
County Platte
Rooms
Other Rooms Main Floor Master
Basement true
Interior
Interior Features Ceiling Fan(s), Central Vacuum, Kitchen Island, Pantry, Vaulted Ceiling, Walk-In Closet(s)
Heating Heat Pump, Natural Gas
Cooling Electric
Flooring Carpet, Laminate, Wood
Fireplaces Number 1
Fireplaces Type Gas, Living Room
Fireplace Y
Appliance Dishwasher, Disposal, Double Oven, Dryer, Microwave, Refrigerator, Gas Range, Washer
Laundry Dryer Hookup-Gas, Main Level
Exterior
Garage true
Garage Spaces 2.0
Fence Partial, Wood
Roof Type Composition
Building
Lot Description City Limits, Corner Lot, Level
Entry Level 1.5 Stories,Ranch
Sewer City/Public
Water Public
Structure Type Brick Veneer, Wood Siding
Schools
Elementary Schools Prairie Point
Middle Schools Congress
High Schools Park Hill
School District Park Hill
Others
Ownership Private
Acceptable Financing Cash, Conventional, FHA, VA Loan
Listing Terms Cash, Conventional, FHA, VA Loan
Read Less
Want to know what your home might be worth? Contact us for a FREE valuation!

Our team is ready to help you sell your home for the highest possible price ASAP


GET MORE INFORMATION





