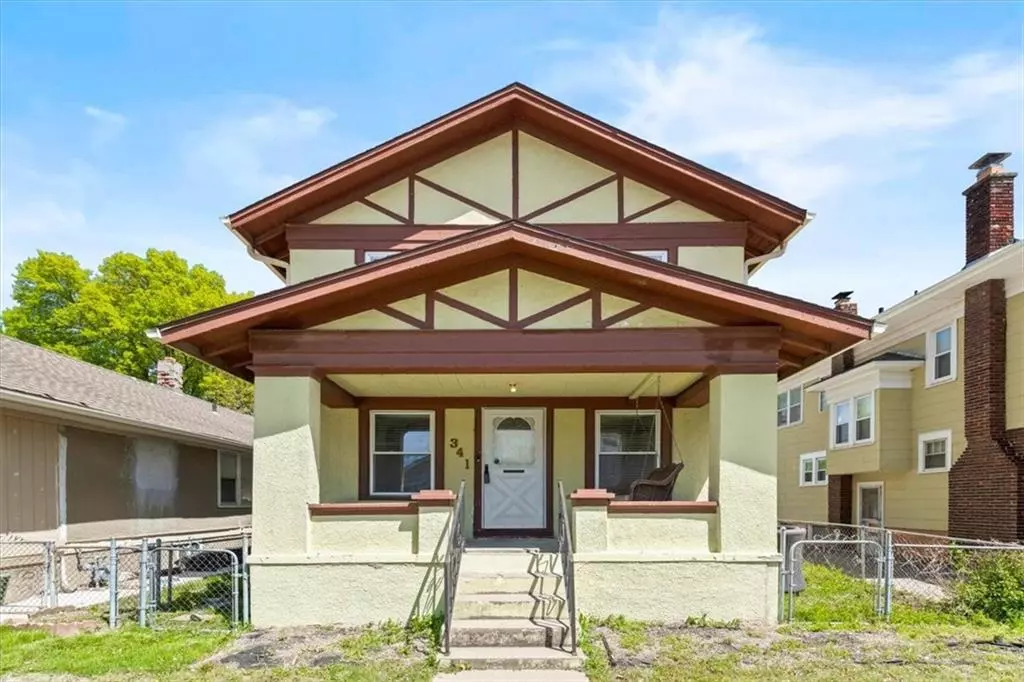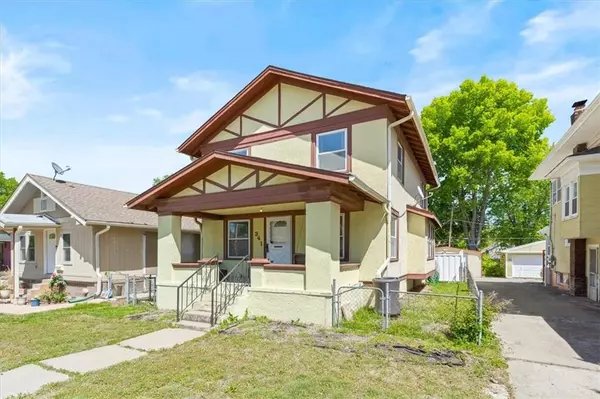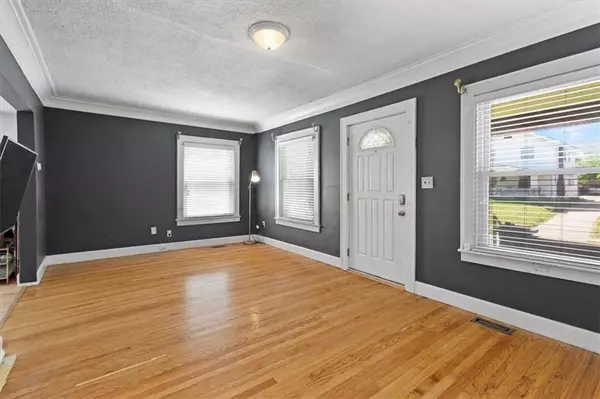$240,000
$240,000
For more information regarding the value of a property, please contact us for a free consultation.
341 N Chelsea AVE Kansas City, MO 64123
4 Beds
3 Baths
2,136 SqFt
Key Details
Sold Price $240,000
Property Type Single Family Home
Sub Type Single Family Residence
Listing Status Sold
Purchase Type For Sale
Square Footage 2,136 sqft
Price per Sqft $112
Subdivision Burge Park
MLS Listing ID 2432326
Sold Date 06/30/23
Style Traditional
Bedrooms 4
Full Baths 3
Year Built 1922
Annual Tax Amount $1,579
Lot Size 5,464 Sqft
Acres 0.12543619
Lot Dimensions 40'x136'
Property Description
So much character in this Historic Northeast Shirtwaist Home close to downtown and Cliff Drive/Kessler Park! HUGE kitchen, open floor plan, fenced backyard, oversized garage, the large covered deck in back (with second story balcony off primary BR) has been recently pressure washed and stained, main floor and upstairs bathrooms updated, faux fireplace flanked by built-in cabinets, washer & dryer off kitchen, and lots of cabinets. Previous owner outfitted basement as apt but current owner only used as storage. Partially finished basement would need some work to get it rentable but it has separate side entrance (with inside access to main house), add'l non-conforming BR, partial kitchen (with stove and second refrigerator), and a working split bath (tub in separate area from rest of BA). Primary BR has built-in headboard with lighting that stays as does custom built-in desks in BR converted to office. Fourth bedroom on 2nd floor is small and more functional as nursery, dressing room, or additional storage. Non-conforming BR in lower level not counted in BR count.
Location
State MO
County Jackson
Rooms
Other Rooms Balcony/Loft, Family Room, Mud Room
Basement true
Interior
Interior Features Pantry
Heating Natural Gas
Cooling Electric
Flooring Laminate, Wood
Fireplace N
Appliance Dishwasher, Dryer, Microwave, Refrigerator, Built-In Electric Oven, Stainless Steel Appliance(s), Washer
Laundry Main Level, Off The Kitchen
Exterior
Garage true
Garage Spaces 1.0
Fence Metal, Other, Privacy
Roof Type Composition
Building
Lot Description City Lot, Level
Entry Level 2 Stories
Sewer City/Public
Water Public
Structure Type Stucco & Frame
Schools
School District Kansas City Mo
Others
Ownership Private
Acceptable Financing Cash, Conventional, FHA, VA Loan
Listing Terms Cash, Conventional, FHA, VA Loan
Read Less
Want to know what your home might be worth? Contact us for a FREE valuation!

Our team is ready to help you sell your home for the highest possible price ASAP


GET MORE INFORMATION





