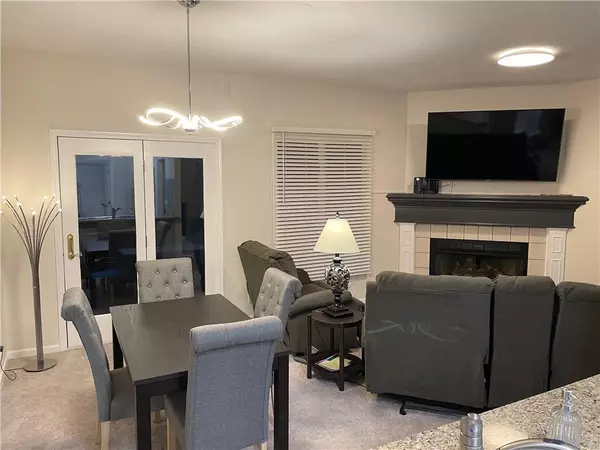$255,000
$255,000
For more information regarding the value of a property, please contact us for a free consultation.
8203 N Revere CT Kansas City, MO 64151
3 Beds
3 Baths
2,135 SqFt
Key Details
Sold Price $255,000
Property Type Multi-Family
Sub Type Townhouse
Listing Status Sold
Purchase Type For Sale
Square Footage 2,135 sqft
Price per Sqft $119
Subdivision Barrybrooke On The Lake
MLS Listing ID 2438203
Sold Date 07/14/23
Style Traditional
Bedrooms 3
Full Baths 2
Half Baths 1
Year Built 1989
Annual Tax Amount $2,762
Lot Size 0.600 Acres
Acres 0.6
Property Description
This stunning two-story, three-bedroom, two-and-a-half-bathroom townhome offers a low-maintenance lifestyle, ensuring you have more time to enjoy the things you love.
Upstairs, you'll discover the large bedrooms, each with its own private bathroom. The generous size of these bedrooms allows for comfortable living and plenty of storage. The private bathrooms offer a spa-like experience, providing a peaceful retreat after a long day.
Located in a quiet cul-de-sac, this townhome offers peace and quiet while still being conveniently close to shops, restaurants, and recreational facilities. You'll have easy access to major highways, making commuting a breeze.
The lower level of this townhome has been tastefully finished, adding valuable living space. It can serve as a media room, home office, or even a guest suite, depending on your needs. The possibilities are endless!
Don't miss out on this incredible opportunity to own a beautiful townhome in a desirable location.
Location
State MO
County Platte
Rooms
Other Rooms Fam Rm Main Level, Family Room
Basement true
Interior
Interior Features Ceiling Fan(s), Painted Cabinets, Walk-In Closet(s)
Heating Electric
Cooling Electric
Flooring Carpet, Luxury Vinyl Plank, Tile
Fireplaces Number 1
Fireplaces Type Family Room
Fireplace Y
Appliance Dishwasher, Microwave
Exterior
Garage true
Garage Spaces 1.0
Roof Type Composition
Building
Lot Description Cul-De-Sac, Treed
Entry Level 2 Stories
Sewer City/Public
Water Public
Structure Type Concrete
Schools
Elementary Schools Hopewell
Middle Schools Plaza Middle School
High Schools Park Hill
School District Park Hill
Others
HOA Fee Include Lawn Service, Snow Removal
Ownership Private
Acceptable Financing Cash, Conventional, FHA, VA Loan
Listing Terms Cash, Conventional, FHA, VA Loan
Read Less
Want to know what your home might be worth? Contact us for a FREE valuation!

Our team is ready to help you sell your home for the highest possible price ASAP


GET MORE INFORMATION





