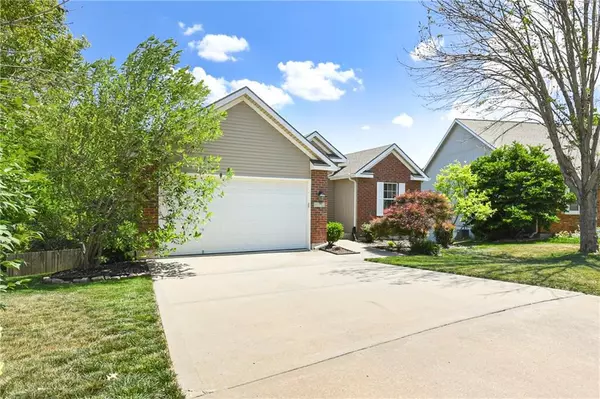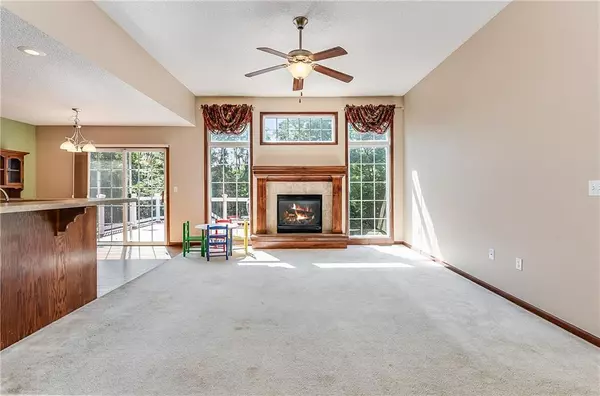$365,000
$365,000
For more information regarding the value of a property, please contact us for a free consultation.
4013 N 107th TER Kansas City, KS 66109
4 Beds
3 Baths
2,121 SqFt
Key Details
Sold Price $365,000
Property Type Single Family Home
Sub Type Single Family Residence
Listing Status Sold
Purchase Type For Sale
Square Footage 2,121 sqft
Price per Sqft $172
Subdivision Heritage At Piper Estates
MLS Listing ID 2440715
Sold Date 07/31/23
Style Traditional
Bedrooms 4
Full Baths 3
Year Built 2005
Annual Tax Amount $5,982
Lot Size 0.280 Acres
Acres 0.28
Property Description
Let’s just start with the big brand new amazing technicolor
dream deck! It has built in remote controlled lighting!! Built of composite materials that require minimal
maintenance, the deck overlooks greenspace to the back and a
privacy fence for your beloved kiddos or doggos (or both!)
The reverse 1.5 floor plan has the primary bedroom / bathroom
and a 2nd bedroom w/ a full bathroom on the main floor, laundry
on the main floor and a HUGE pantry, kitchen that has slide out shelves in the lower cabinets, breakfast area
and cozy living room w/ switch powered gas fireplace. The
lower level walks out to the back yard and has a nice family rec
room, 2 more rather big bedrooms, (both have walk in closets!) and a full bathroom. The
unfinished storage area is quite ample and ready for every
Christmas decoration you have collected!
The whole home is fresh and healthy due to the installed air
scrubber and the yard is weed treated and mosquito treated for
your outdoor activities. Come and visit this wonderful home in a
neighborhood with a clubhouse, pool, nature trails, a small lake and all just minutes from I-435, Piper HS,
Piper Elementary, and all things Legends!
Location
State KS
County Wyandotte
Rooms
Other Rooms Main Floor Master
Basement true
Interior
Interior Features Pantry, Walk-In Closet(s), Whirlpool Tub
Heating Heatpump/Gas
Cooling Heat Pump
Flooring Carpet, Tile, Wood
Fireplaces Number 1
Fireplaces Type Gas, Living Room
Fireplace Y
Appliance Dishwasher, Disposal, Microwave, Refrigerator, Built-In Electric Oven
Laundry Main Level
Exterior
Garage true
Garage Spaces 2.0
Fence Privacy, Wood
Amenities Available Pool
Roof Type Composition
Building
Lot Description City Lot, Treed
Entry Level Reverse 1.5 Story
Sewer City/Public
Water Public
Structure Type Brick Trim, Vinyl Siding
Schools
Elementary Schools Piper
Middle Schools Piper
High Schools Piper
School District Piper
Others
Ownership Private
Acceptable Financing Cash, Conventional, FHA, VA Loan
Listing Terms Cash, Conventional, FHA, VA Loan
Read Less
Want to know what your home might be worth? Contact us for a FREE valuation!

Our team is ready to help you sell your home for the highest possible price ASAP


GET MORE INFORMATION





