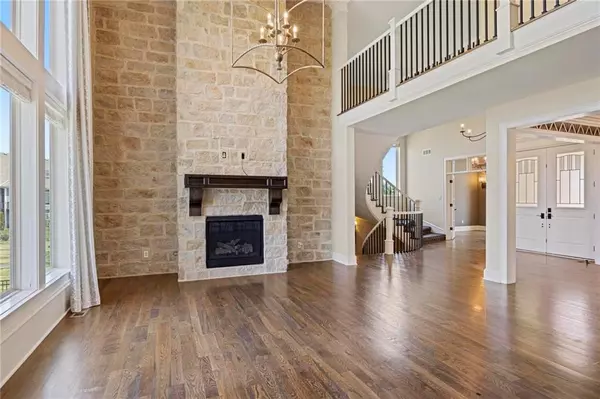$898,000
$898,000
For more information regarding the value of a property, please contact us for a free consultation.
12200 W 163rd ST Overland Park, KS 66221
5 Beds
6 Baths
5,079 SqFt
Key Details
Sold Price $898,000
Property Type Single Family Home
Sub Type Single Family Residence
Listing Status Sold
Purchase Type For Sale
Square Footage 5,079 sqft
Price per Sqft $176
Subdivision Summerwood
MLS Listing ID 2415498
Sold Date 08/02/23
Style Traditional
Bedrooms 5
Full Baths 5
Half Baths 1
HOA Fees $112/ann
Year Built 2015
Annual Tax Amount $10,200
Lot Size 0.265 Acres
Acres 0.2653811
Property Description
Elegant Chesapeake II plan by Rodrock Homes located on a superior corner lot in Summerwood. Two kitchens! Oversized pantry! Garage parking for four vehicles.
Jump on the trail to the east of the home to enjoy the resort-style amenities at the club house: zero-entry pool, waterfall, playground sports court, lakes, and nature trails.
This home is perfect for entertaining! Don’t miss the fireplace on the back deck- a cozy spot for cool season evenings. There is plenty of room in the finished basement to create a game room, theater, library, or a gathering place for game days.
Relax in the oversized primary suite, a magnificent walk-in closet and laundry area. All bedrooms have en-suite bathrooms. Less than five minutes from Blue Valley Schools!
Location
State KS
County Johnson
Rooms
Other Rooms Breakfast Room, Den/Study, Entry, Great Room, Media Room, Mud Room, Sitting Room
Basement true
Interior
Interior Features Kitchen Island, Pantry, Vaulted Ceiling, Walk-In Closet(s), Wet Bar, Whirlpool Tub
Heating Forced Air, Zoned
Cooling Electric, Zoned
Flooring Carpet, Wood
Fireplaces Number 3
Fireplaces Type Family Room, Gas, Hearth Room, Other
Fireplace Y
Appliance Cooktop, Dishwasher, Exhaust Hood, Refrigerator, Stainless Steel Appliance(s)
Laundry Bedroom Level, Laundry Room
Exterior
Garage true
Garage Spaces 4.0
Fence Metal, Partial
Amenities Available Clubhouse, Play Area, Pool, Trail(s)
Roof Type Composition
Building
Lot Description Adjoin Greenspace, City Lot, Sprinkler-In Ground
Entry Level 2 Stories
Sewer City/Public
Water Public
Structure Type Stone Trim, Stucco & Frame
Schools
Elementary Schools Timber Creek
Middle Schools Aubry Bend
High Schools Blue Valley Southwest
School District Blue Valley
Others
HOA Fee Include All Amenities, Curbside Recycle, Trash
Ownership Private
Acceptable Financing Cash, Conventional, VA Loan
Listing Terms Cash, Conventional, VA Loan
Read Less
Want to know what your home might be worth? Contact us for a FREE valuation!

Our team is ready to help you sell your home for the highest possible price ASAP


GET MORE INFORMATION





