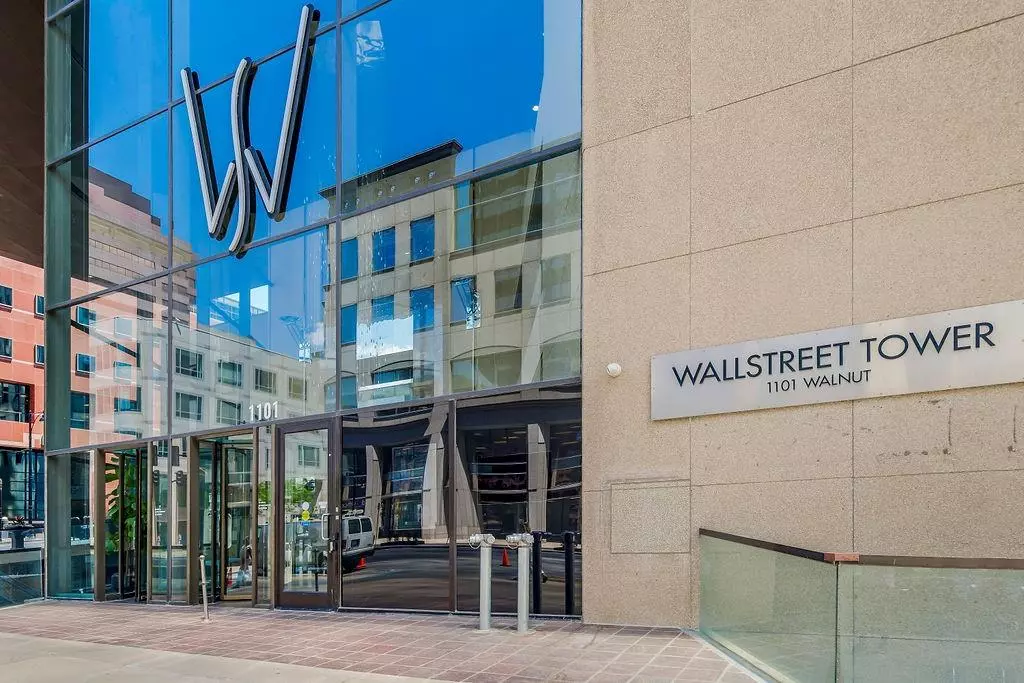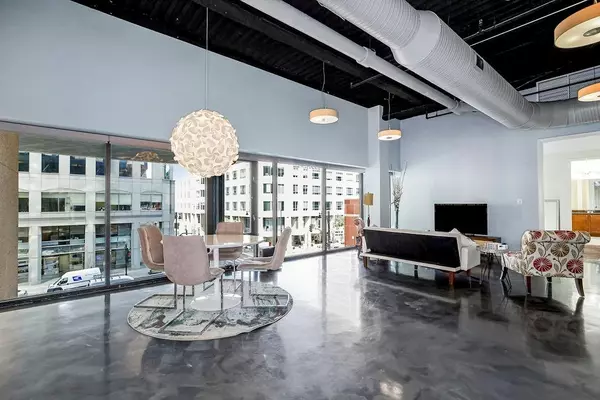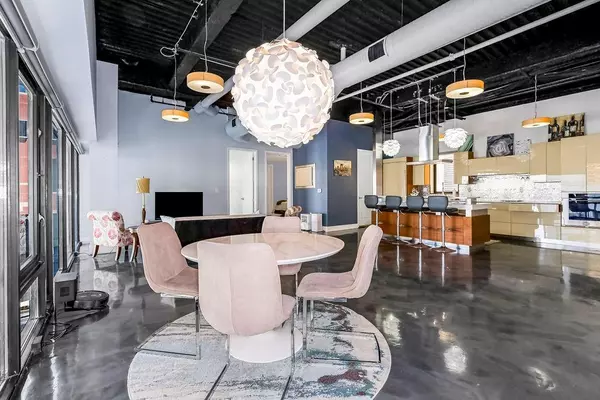$420,000
$420,000
For more information regarding the value of a property, please contact us for a free consultation.
1101 Walnut ST #303 Kansas City, MO 64106
2 Beds
3 Baths
1,665 SqFt
Key Details
Sold Price $420,000
Property Type Multi-Family
Sub Type Condominium
Listing Status Sold
Purchase Type For Sale
Square Footage 1,665 sqft
Price per Sqft $252
Subdivision Wallstreet Towers
MLS Listing ID 2448188
Sold Date 09/11/23
Style Other
Bedrooms 2
Full Baths 2
Half Baths 1
HOA Fees $1,109/mo
Year Built 1974
Annual Tax Amount $3,361
Lot Size 1,665 Sqft
Acres 0.03822314
Property Description
Your Opportunity to live in Wallstreet Towers! Right in the heart of Kansas City, you'll love this absolutely stunning, modern condo! One of the largest units in the building with the feeling of no neighbors. Gorgeous Updated kitchen with large walk-in pantry, beautiful backsplash, luxury vent hood, New dishwasher, and breakfast bar! High end appliances that all stay! The kitchen opens to the living area and dining with extraordinary urban views. All New blinds throughout that operate from a remote. Gleaming epoxied floors extend the main living area. Convenient half bath for guests. Master Suite includes an amazing walk-in closet, and private tiled bath with dual granite vanities, and separate walk-in shower and tub! 2nd bedroom also has a walk-in closet and private tiled bath. Laundry off the 2nd full bath. AMAZING rooftop pool with stunning views of the city, deck, outdoor showers, and a putting green! Be sure to check out all the other amenities, including 24-hour concierge/security, 4th floor fitness center, theater room, club room with catering kitchen, pub room, and outdoor lounge! Unit includes 2 private and secured garage spaces! Located within walking distance of EVERYTHING: Power & Light, T-Mobile Center, restaurants, coffee shops, and quick access to the KC streetcar to quickly reach Crossroads, Crown Center, Union Station, and River Market! 50% tax abatement through 2029. All assessments have been paid by the seller. Schedule a showing today!
Location
State MO
County Jackson
Rooms
Other Rooms Main Floor BR, Main Floor Master
Basement false
Interior
Interior Features Custom Cabinets, Kitchen Island, Pantry, Walk-In Closet(s)
Heating Electric
Cooling Electric
Flooring Concrete
Fireplace N
Appliance Cooktop, Dishwasher, Disposal, Dryer, Microwave, Refrigerator, Stainless Steel Appliance(s), Washer
Laundry In Bathroom
Exterior
Garage true
Garage Spaces 2.0
Amenities Available Exercise Room, Party Room, Putting Green, Pool
Roof Type Other
Building
Lot Description Zero Lot Line
Entry Level Ranch
Sewer City/Public
Water Private Meter
Structure Type Concrete, Other
Schools
School District Kansas City Mo
Others
HOA Fee Include All Amenities, Building Maint, Lawn Service, Management, Insurance, Snow Removal, Trash
Ownership Private
Acceptable Financing Cash, Conventional
Listing Terms Cash, Conventional
Read Less
Want to know what your home might be worth? Contact us for a FREE valuation!

Our team is ready to help you sell your home for the highest possible price ASAP


GET MORE INFORMATION





