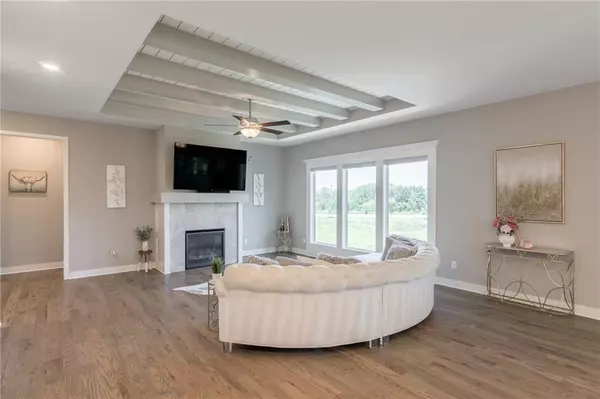$620,000
$620,000
For more information regarding the value of a property, please contact us for a free consultation.
1264 NW 107th TER Kansas City, MO 64155
4 Beds
3 Baths
3,019 SqFt
Key Details
Sold Price $620,000
Property Type Single Family Home
Sub Type Single Family Residence
Listing Status Sold
Purchase Type For Sale
Square Footage 3,019 sqft
Price per Sqft $205
Subdivision Cadence
MLS Listing ID 2442455
Sold Date 09/27/23
Style Craftsman
Bedrooms 4
Full Baths 3
HOA Fees $42/ann
Year Built 2021
Annual Tax Amount $6,559
Lot Size 0.269 Acres
Acres 0.2694674
Property Description
The reverse 1.5-story home located in the new “Cadence” Community is absolutely stunning! This hearthside “Ashton” floorplan offers all the upgrades and finishes. Convenient main floor office space with sliding doors features built-in desk and shelving. Main floor living space boasts beautiful hardwood floors, eat-in kitchen with gas stove, walk-in pantry, painted cabinets and quartz countertops. Appliances stay. Beams and shiplap detail in a boxed in vault ceiling enhance beauty of the great room and kitchen. Main Level Laundry mudroom sits adjacent to the kitchen. Kitchen sliding doors open to a large covered deck with ceiling fan and stair access to the newly finished patio area . All bedrooms have carpeting. Spacious Master Bedroom & Bathroom sit right off the main living area. Master Bathroom includes tile floors, quarts counters with double vanities and luxurious soaker tub that sits inside the shower enclosure! An additional bedroom and bath finish off the main floor living area. Finished Lower Level with walkout basement, 2 more bedrooms, full bathroom, family room & wet bar offer the perfect family recreation or entertaining area. Lower level with patio access, beautiful landscaping & sprinkler system. Backs up to green space. Staley High School Boundaries. Great location with easy highway access. Call us for a private viewing today!
Location
State MO
County Clay
Rooms
Other Rooms Breakfast Room, Family Room, Great Room, Main Floor BR, Main Floor Master, Office
Basement true
Interior
Interior Features Ceiling Fan(s), Custom Cabinets, Kitchen Island, Painted Cabinets, Pantry, Walk-In Closet(s), Wet Bar
Heating Heat Pump
Cooling Electric, Heat Pump
Flooring Carpet, Tile, Wood
Fireplaces Number 1
Fireplaces Type Gas, Great Room
Fireplace Y
Appliance Dishwasher, Disposal, Microwave, Gas Range, Stainless Steel Appliance(s)
Laundry Laundry Room, Main Level
Exterior
Garage true
Garage Spaces 3.0
Amenities Available Pool, Trail(s)
Roof Type Composition
Building
Lot Description Adjoin Greenspace, City Limits, Sprinkler-In Ground
Entry Level Ranch,Reverse 1.5 Story
Sewer City/Public
Water Public
Structure Type Stone Veneer
Schools
Elementary Schools Nashua
Middle Schools New Mark
High Schools Staley High School
School District North Kansas City
Others
Ownership Private
Acceptable Financing Cash, Conventional, FHA, VA Loan
Listing Terms Cash, Conventional, FHA, VA Loan
Read Less
Want to know what your home might be worth? Contact us for a FREE valuation!

Our team is ready to help you sell your home for the highest possible price ASAP


GET MORE INFORMATION





