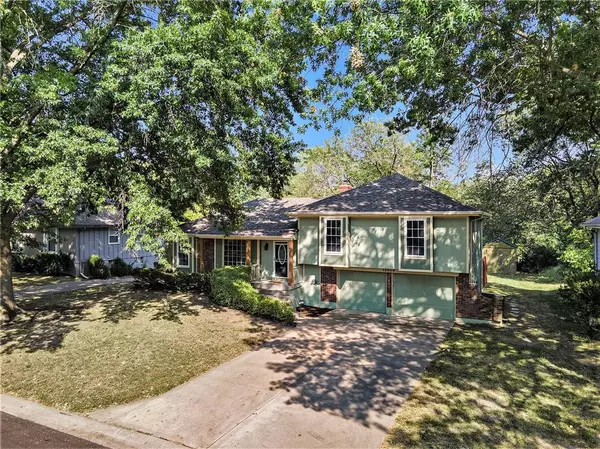$265,000
$265,000
For more information regarding the value of a property, please contact us for a free consultation.
12609 Sycamore AVE Grandview, MO 64030
3 Beds
2 Baths
1,553 SqFt
Key Details
Sold Price $265,000
Property Type Single Family Home
Sub Type Single Family Residence
Listing Status Sold
Purchase Type For Sale
Square Footage 1,553 sqft
Price per Sqft $170
Subdivision Highgrove Estates
MLS Listing ID 2453093
Sold Date 09/29/23
Style Traditional
Bedrooms 3
Full Baths 2
Year Built 1972
Annual Tax Amount $2,121
Lot Size 10,799 Sqft
Acres 0.24791093
Property Description
Just your personal touches or some additional updates await this fantastic family home to make it a true 3 bedroom, 2 bath gem. Many of the big ticket items like roof, siding, windows, driveway, electrical and plumbing are in great shape. The general interior has been remodeled throughout with new paint, flooring, lighting, hardware, vents and outlets. The main floor features a largely updated open kitchen with eat-in area, two living spaces and a formal dining room with a vaulted ceiling. Bedrooms are fair-sized and the primary suite has it all with a vaulted ceiling, oversized room and walk-in closet. Bathrooms are partially updated with your finishes to make them really shine. The basement is huge, dry, clean and ripe with potential for a workshop, play area or finishing for more interior space. The location and lot of this house are fantastic - located on a dead end (newly paved!) road that backs to greenspace. The backyard has so much to enjoy with two patio areas flanked by privacy fence (and an electrical hook up for a hot tub!), a large flat yard and an awesome shed. It feels uniquely private with the additional grass area and woods behind that is mowed and maintained by the Corp of Engineers. Don't miss your chance - come take a look!
Location
State MO
County Jackson
Rooms
Other Rooms Great Room
Basement true
Interior
Interior Features Ceiling Fan(s), Painted Cabinets, Pantry, Vaulted Ceiling, Walk-In Closet(s)
Heating Forced Air, Natural Gas
Cooling Electric
Flooring Carpet, Luxury Vinyl Plank, Tile
Fireplaces Number 1
Fireplaces Type Hearth Room, Wood Burning
Fireplace Y
Appliance Cooktop, Dishwasher, Exhaust Hood, Humidifier, Built-In Oven
Laundry In Basement
Exterior
Garage true
Garage Spaces 2.0
Fence Wood
Roof Type Composition
Building
Lot Description Adjoin Greenspace, City Lot
Entry Level Side/Side Split
Sewer City/Public
Water Public
Structure Type Frame, Wood Siding
Schools
Elementary Schools High Grove
Middle Schools Grandview
High Schools Grandview
School District Grandview
Others
Ownership Investor
Acceptable Financing Cash, Conventional, FHA, VA Loan
Listing Terms Cash, Conventional, FHA, VA Loan
Special Listing Condition Owner Agent
Read Less
Want to know what your home might be worth? Contact us for a FREE valuation!

Our team is ready to help you sell your home for the highest possible price ASAP


GET MORE INFORMATION





