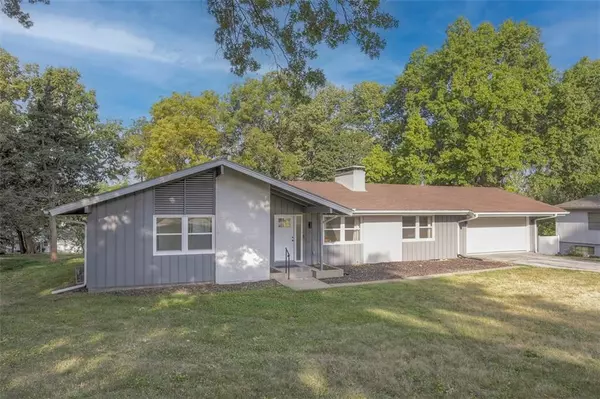$290,000
$290,000
For more information regarding the value of a property, please contact us for a free consultation.
6116 Elm AVE Raytown, MO 64133
4 Beds
2 Baths
2,360 SqFt
Key Details
Sold Price $290,000
Property Type Single Family Home
Sub Type Single Family Residence
Listing Status Sold
Purchase Type For Sale
Square Footage 2,360 sqft
Price per Sqft $122
Subdivision Blue Ridge Slopes
MLS Listing ID 2452384
Sold Date 10/10/23
Style Traditional
Bedrooms 4
Full Baths 2
Year Built 1956
Annual Tax Amount $2,091
Lot Size 0.400 Acres
Acres 0.4
Lot Dimensions 106 x 158
Property Description
Mid-century charm meets modern elegance! This totally updated ranch-style home boasts a WOW factor that's sure to impress. Situated on a spacious lot in a serene and quiet neighborhood, this property offers an ideal location with convenient access to highways, making it a breeze to reach Independence, Lee's Summit, and downtown in no time. As you step inside, you'll immediately notice the meticulous attention to detail and the perfect blend of classic mid-century design with contemporary upgrades. The heart of this home is the stunning kitchen, complete with a large island that's perfect for both meal prep and casual dining. The formal dining area is ideal for hosting elegant dinner parties, while the eat-in kitchen features a unique see-through fireplace, creating a cozy and inviting atmosphere for family gatherings. One of the standout features of this home is the exquisite cedar-plank ceilings that add warmth and character to every room. Natural wood accents throughout the house create a rustic yet refined ambiance that's both timeless and on-trend. The lower level of the home offers additional living space, making it perfect for a second family room, entertainment area, or home office. With a fourth bedroom also located on this level, there's plenty of room for guests or growing families. The daylight basement ensures that even on the dreariest days, this space remains bright and welcoming. When it comes to practicality, this home doesn't disappoint. A large two-car garage provides ample storage and shelter for your vehicles, along with space for any hobbyist or DIY enthusiast. The thoughtfully landscaped yard offers plenty of outdoor space for play or relaxation, and the quiet street ensures peaceful living. All information deemed reliable, but not guaranteed. Square footage, acreage, and taxes are approximate and buyer and buyer's agent to verify.
Location
State MO
County Jackson
Rooms
Other Rooms Fam Rm Main Level, Formal Living Room, Main Floor BR, Main Floor Master, Mud Room
Basement true
Interior
Interior Features Pantry, Vaulted Ceiling
Heating Forced Air
Cooling Gas
Flooring Wood
Fireplaces Number 1
Fireplaces Type Hearth Room, Living Room, See Through
Equipment Fireplace Screen
Fireplace Y
Appliance Dishwasher, Disposal, Microwave, Gas Range, Stainless Steel Appliance(s)
Laundry In Garage, Main Level
Exterior
Exterior Feature Storm Doors
Garage true
Garage Spaces 2.0
Fence Partial
Roof Type Composition
Building
Lot Description City Lot
Entry Level Ranch
Sewer City/Public
Water Public
Structure Type Brick Trim, Wood Siding
Schools
Elementary Schools Blue Ridge
Middle Schools Central
High Schools Raytown
School District Raytown
Others
Ownership Private
Acceptable Financing Cash, Conventional, FHA, VA Loan
Listing Terms Cash, Conventional, FHA, VA Loan
Read Less
Want to know what your home might be worth? Contact us for a FREE valuation!

Our team is ready to help you sell your home for the highest possible price ASAP


GET MORE INFORMATION





