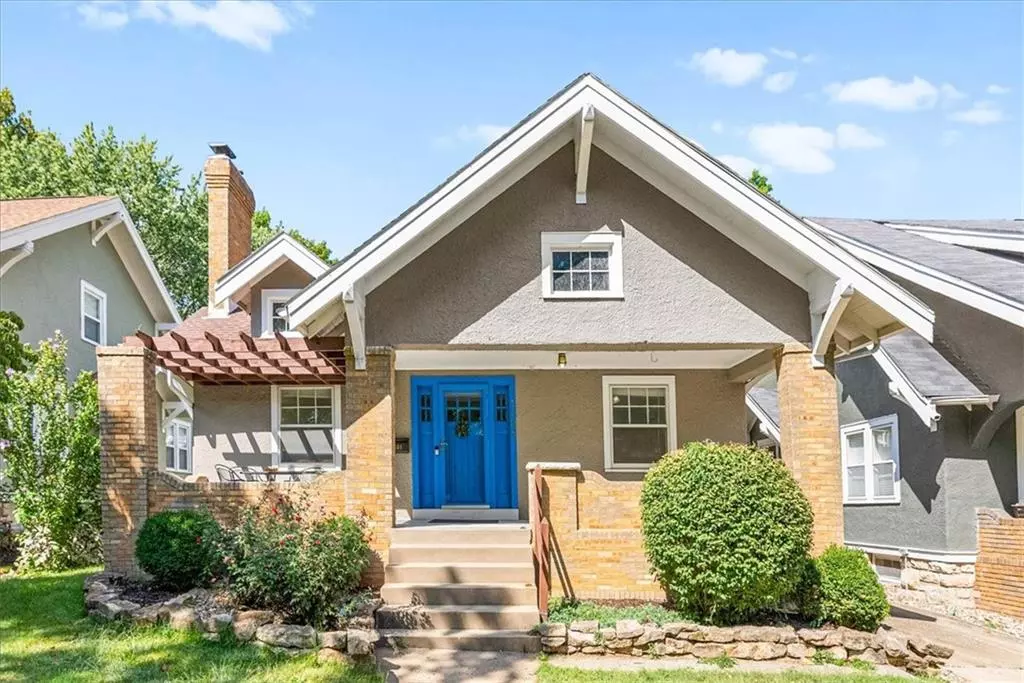$299,000
$299,000
For more information regarding the value of a property, please contact us for a free consultation.
1108 W 75TH TER Kansas City, MO 64114
3 Beds
3 Baths
1,588 SqFt
Key Details
Sold Price $299,000
Property Type Single Family Home
Sub Type Single Family Residence
Listing Status Sold
Purchase Type For Sale
Square Footage 1,588 sqft
Price per Sqft $188
Subdivision Westmoreland Park
MLS Listing ID 2456030
Sold Date 11/14/23
Style Traditional
Bedrooms 3
Full Baths 3
Year Built 1926
Annual Tax Amount $2,610
Lot Size 6,086 Sqft
Acres 0.13971533
Lot Dimensions 125x50
Property Description
Welcome to this charming home located in the desirable Waldo neighborhood of Kansas City, Missouri. Step inside and be
greeted by an inviting living space. The main level boasts 2 bedrooms, providing ample space for a growing family or
accommodating guests. With a full bath on every floor, it ensures convenience and privacy for everyone. The main level
bathroom was beautifully remodeled in 2021, adding a touch of modern elegance. As you explore further, you'll
appreciate the attention to detail and the abundance of natural light that fills the home. The living spaces are perfect for
both relaxation and entertaining, with a seamless flow between the living room, dining area, and kitchen. The exterior of
this home is equally impressive. Relax and enjoy the neighborhood from the nearly 300 square foot covered front porch,
perfect for sipping your morning coffee or watching the sunset. The 3-car detached garage provides plenty of space for
parking and storage. It also has its own electrical panel so don't be surprised when you get two electric bills.
Convenience is key in this location. Situated near 75th and Ward Parkway, you'll have quick access to the bustling Prairie
Village shops, the renowned Country Club Plaza, and so much more. Enjoy the vibrant dining, shopping, and
entertainment options that Kansas City has to offer, all just a stone's throw away. Don't miss this opportunity. Schedule
your private tour today and envision yourself living in this wonderful community.
Location
State MO
County Jackson
Rooms
Other Rooms Main Floor BR, Office
Basement true
Interior
Interior Features Cedar Closet, Ceiling Fan(s), Pantry, Walk-In Closet(s)
Heating Forced Air
Cooling Electric
Flooring Wood
Fireplaces Number 1
Fireplaces Type Living Room
Fireplace Y
Appliance Dishwasher, Disposal, Microwave, Refrigerator, Built-In Electric Oven, Water Purifier
Laundry In Basement
Exterior
Exterior Feature Storm Doors
Garage true
Garage Spaces 3.0
Roof Type Composition
Building
Lot Description City Lot, Treed
Entry Level 1.5 Stories,Bungalow
Sewer City/Public
Water Public
Structure Type Stucco
Schools
Elementary Schools Hale Cook
Middle Schools Central
High Schools Southeast
School District Kansas City Mo
Others
Ownership Private
Acceptable Financing Cash, Conventional, FHA, VA Loan
Listing Terms Cash, Conventional, FHA, VA Loan
Read Less
Want to know what your home might be worth? Contact us for a FREE valuation!

Our team is ready to help you sell your home for the highest possible price ASAP


GET MORE INFORMATION





