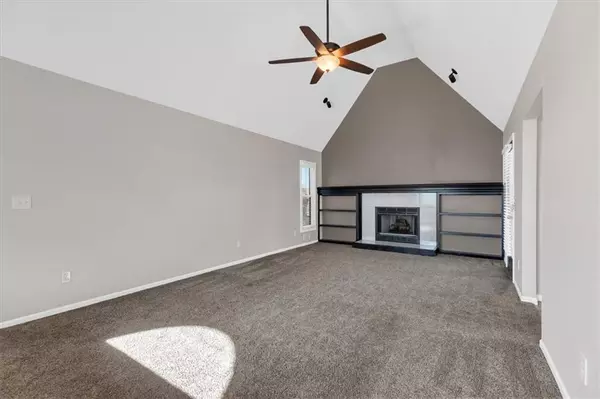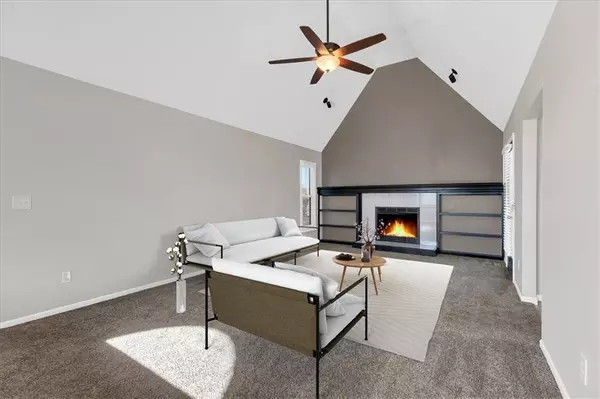$300,000
$300,000
For more information regarding the value of a property, please contact us for a free consultation.
7930 NW 74th ST Kansas City, MO 64152
4 Beds
3 Baths
1,894 SqFt
Key Details
Sold Price $300,000
Property Type Single Family Home
Sub Type Single Family Residence
Listing Status Sold
Purchase Type For Sale
Square Footage 1,894 sqft
Price per Sqft $158
Subdivision Amy Estates
MLS Listing ID 2464388
Sold Date 12/21/23
Style Traditional
Bedrooms 4
Full Baths 2
Half Baths 1
Year Built 1990
Annual Tax Amount $2,987
Lot Size 0.320 Acres
Acres 0.3199954
Lot Dimensions 13939
Property Description
Check out this excellent split entry with one of the best yard's in the area! This home has a wrap around driveway, which provides plenty of parking. Oversized lot and driveway allows for family functions including activities such as pickle-ball and basketball with an in ground basket ball goal with clear plexiglass backboard! Impressive front entry feels large and open with an atrium height 18 foot ceiling. Walk down the hallway to the bedrooms. Enjoy the large primary bedroom with ensuite bathroom. There is also a vaulted ceiling and sky light. Find convenience with the main level washer and dryer. Family gatherings will not be the same with this convenient kitchen and dining room that walks out to a gazebo and fire pit! Downstairs enjoy a second living space with 4th bedroom or office that has an ensuite half bath. Also, the 3 car garage provides room for storage. The yard comes alive in Spring with ivy, lilacs, Lillys, yuccas, hostas, and more. Great care was taken over many years to develop these mature gardens. The seller has owned this property since 2015 and he has since installed new triple pane windows that roll in/roll out, new HVAC unit, hot water heater and the roof was upgraded since thier purchase. All kitchen appliances remain with the home. So much to love about this place!!
Location
State MO
County Platte
Rooms
Other Rooms Family Room, Great Room, Main Floor BR, Main Floor Master
Basement true
Interior
Interior Features Ceiling Fan(s), Pantry, Skylight(s), Vaulted Ceiling
Heating Natural Gas
Cooling Electric
Flooring Carpet, Tile
Fireplaces Number 1
Fireplaces Type Great Room
Fireplace Y
Appliance Dishwasher, Disposal, Gas Range
Laundry Laundry Room, Lower Level
Exterior
Garage true
Garage Spaces 3.0
Roof Type Composition
Building
Lot Description City Lot
Entry Level Atrium Split,Split Entry
Sewer City/Public
Water Public
Structure Type Board/Batten,Vinyl Siding
Schools
Elementary Schools Prairie Point
Middle Schools Congress
High Schools Park Hill
School District Park Hill
Others
Ownership Private
Acceptable Financing Cash, Conventional, FHA, VA Loan
Listing Terms Cash, Conventional, FHA, VA Loan
Read Less
Want to know what your home might be worth? Contact us for a FREE valuation!

Our team is ready to help you sell your home for the highest possible price ASAP


GET MORE INFORMATION





