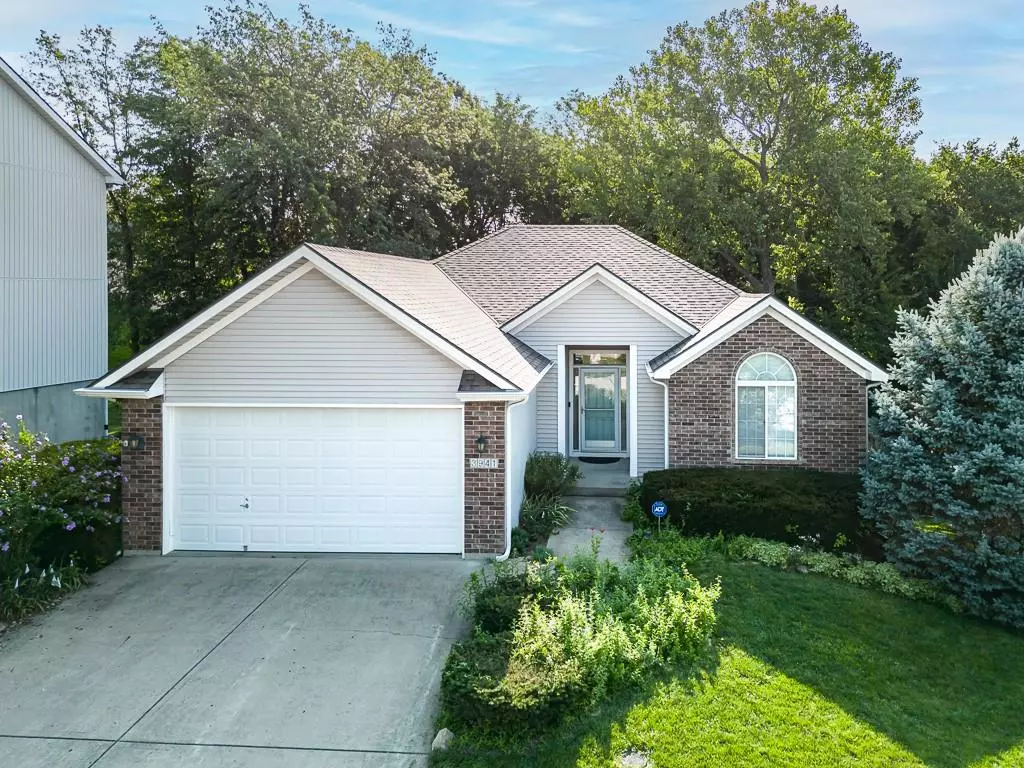$369,950
$369,950
For more information regarding the value of a property, please contact us for a free consultation.
3941 N 108th CT Kansas City, KS 66109
3 Beds
3 Baths
2,592 SqFt
Key Details
Sold Price $369,950
Property Type Single Family Home
Sub Type Single Family Residence
Listing Status Sold
Purchase Type For Sale
Square Footage 2,592 sqft
Price per Sqft $142
Subdivision Heritage At Piper Estates
MLS Listing ID 2447594
Sold Date 01/09/24
Style Traditional
Bedrooms 3
Full Baths 3
HOA Fees $50/ann
Year Built 2004
Annual Tax Amount $6,261
Lot Size 7,840 Sqft
Acres 0.18
Lot Dimensions 67x111
Property Description
Every Now and Then a RARE one comes along that is so WELL cared for that it BARELY looks lived in...... THIS IS IT! This beautiful, 3-BIG bedroom, 3 FULL bathroom TRUE RANCH with a WALK-OUT basement HAS TONS of LIVING SPACE AND EXTRA STORAGE with a BONUS garden garage! This GEM is nestled on a private cul-de-sac in Piper and backs up to a HUGE green space for the ultimate PRIVATE backyard retreat. You will love the Koi Pond with lots of HAPPY little fish, a relaxing Waterfall feature surrounded by a beautiful butterfly garden that pops the most vibrant colors of flowers that you have ever seen! Treasure the BEST of each DAY and NIGHT from your deck off the kitchen or the basement patio. You will LOVE this spacious open floorplan, pristine hardwood floor, beautiful SOLID WOOD kitchen cabinets galore, huge pantry WALL, laundry room with sink and a kitchen island with your sink, dishwater and high-top bar! ALL of the newer stainless-steel appliances stay with the home including the washer and dryer. A very meticulous owner has made moving in easy! This baby is FRESH AND CLEAN and READY for you to have some FUN making it YOURS!! The home is handicap accessible with an electric stair lift chair that can either stay OR can be removed prior to CLOSING!
Location
State KS
County Wyandotte
Rooms
Basement true
Interior
Interior Features Ceiling Fan(s), Kitchen Island, Pantry, Walk-In Closet(s), Whirlpool Tub
Heating Natural Gas
Cooling Electric
Fireplaces Number 1
Fireplaces Type Gas, Living Room
Fireplace Y
Appliance Dishwasher, Disposal, Dryer, Microwave, Refrigerator, Built-In Electric Oven, Washer
Laundry Main Level, Off The Kitchen
Exterior
Garage true
Garage Spaces 2.0
Amenities Available Pool, Trail(s)
Roof Type Composition
Building
Lot Description City Lot
Entry Level Ranch,Reverse 1.5 Story
Sewer City/Public
Water Public
Structure Type Brick Trim,Vinyl Siding
Schools
Elementary Schools Piper
Middle Schools Piper
High Schools Piper
School District Piper
Others
Ownership Private
Acceptable Financing Cash, Conventional, FHA, USDA Loan, VA Loan
Listing Terms Cash, Conventional, FHA, USDA Loan, VA Loan
Special Listing Condition Standard
Read Less
Want to know what your home might be worth? Contact us for a FREE valuation!

Our team is ready to help you sell your home for the highest possible price ASAP


GET MORE INFORMATION





