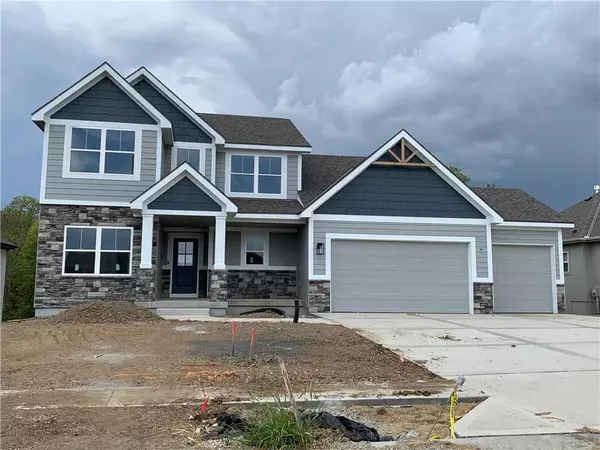$629,997
$629,997
For more information regarding the value of a property, please contact us for a free consultation.
10610 N Mulberry ST Kansas City, MO 64155
4 Beds
4 Baths
2,598 SqFt
Key Details
Sold Price $629,997
Property Type Single Family Home
Sub Type Single Family Residence
Listing Status Sold
Purchase Type For Sale
Square Footage 2,598 sqft
Price per Sqft $242
Subdivision Cadence
MLS Listing ID 2445795
Sold Date 01/29/24
Style Craftsman,Traditional
Bedrooms 4
Full Baths 3
Half Baths 1
HOA Fees $42/ann
Annual Tax Amount $10,171
Lot Size 9,810 Sqft
Acres 0.22520661
Property Description
Home is complete & READY TO MOVE IN! The VIEW IS AMAZING! The Hawthorn II by Hearthside Homes is such a great floor plan! The main floor primary bedroom has 2 separate vanities and a huge shower. A separate flex room perfect for an office/den/playroom. The kitchen shows off an island and looks out to the great room and dining area, which opens to the covered deck and steps leading down to the large patio and backyard backing to greenspace & trees. Large laundry/mud room has lots of space and built-in cabinetry! Upstairs has 3 spacious bedrooms with extra-large closets, 2 full bathrooms, and a large loft. Lots of space in the unfinished basement for storage or future finish. This home sits on a walkout lot with a great view of greenspace & trees and includes sprinkler system. Cadence is a great Hunt Midwest community with swimming pool and trails. Located near major highways and interstates allows for easy access to downtown Kansas City, the new Kansas City International Airport, and several of the area’s top shopping and entertainment centers. Taxes, sqft, room and lot sizes are estimated.
Location
State MO
County Clay
Rooms
Other Rooms Breakfast Room, Great Room, Main Floor Master, Mud Room, Office
Basement true
Interior
Interior Features Ceiling Fan(s), Custom Cabinets, Kitchen Island, Painted Cabinets, Pantry, Vaulted Ceiling, Walk-In Closet(s)
Heating Heatpump/Gas
Cooling Electric, Heat Pump
Flooring Carpet, Tile, Wood
Fireplaces Number 1
Fireplaces Type Gas, Great Room
Fireplace Y
Appliance Cooktop, Dishwasher, Disposal, Exhaust Hood, Microwave, Built-In Oven, Stainless Steel Appliance(s)
Laundry Laundry Room, Main Level
Exterior
Garage true
Garage Spaces 3.0
Amenities Available Pool, Trail(s)
Roof Type Composition
Building
Lot Description Adjoin Greenspace, Sprinkler-In Ground
Entry Level 1.5 Stories
Sewer City/Public
Water Public
Structure Type Stone & Frame
Schools
Elementary Schools Nashua
Middle Schools New Mark
High Schools Staley High School
School District North Kansas City
Others
Ownership Private
Acceptable Financing Cash, Conventional, FHA, VA Loan
Listing Terms Cash, Conventional, FHA, VA Loan
Read Less
Want to know what your home might be worth? Contact us for a FREE valuation!

Our team is ready to help you sell your home for the highest possible price ASAP


GET MORE INFORMATION





