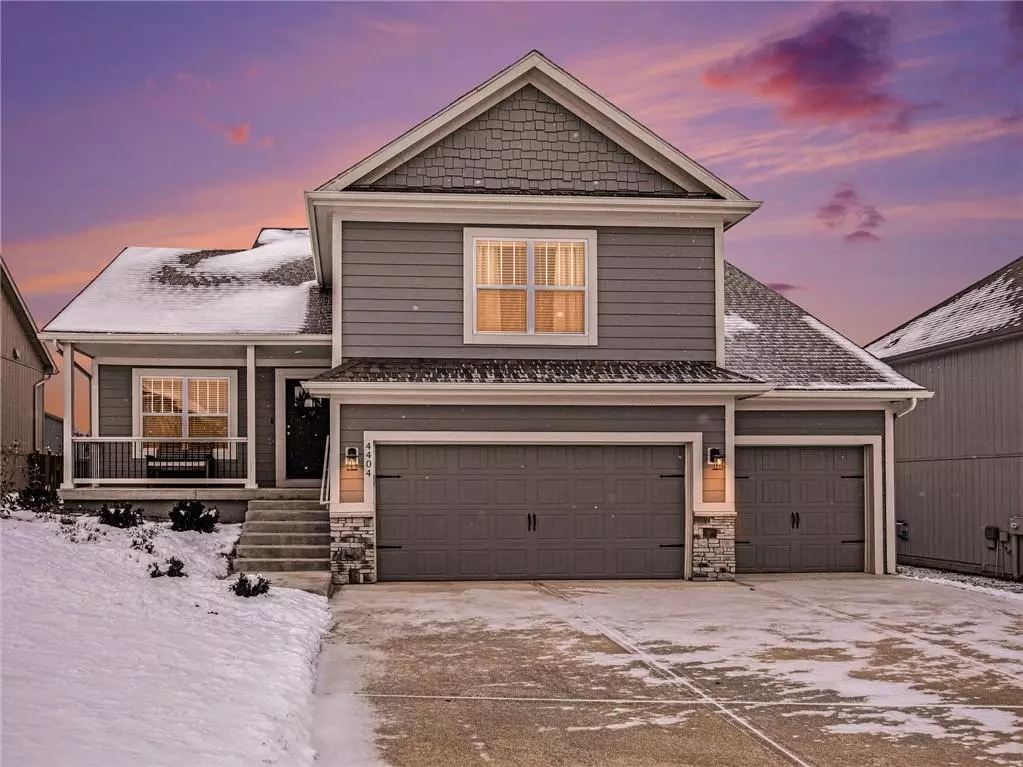$375,000
$375,000
For more information regarding the value of a property, please contact us for a free consultation.
4404 NE 77th ST Kansas City, MO 64119
3 Beds
3 Baths
1,800 SqFt
Key Details
Sold Price $375,000
Property Type Single Family Home
Sub Type Single Family Residence
Listing Status Sold
Purchase Type For Sale
Square Footage 1,800 sqft
Price per Sqft $208
Subdivision Kings Gate
MLS Listing ID 2468780
Sold Date 02/06/24
Style Traditional
Bedrooms 3
Full Baths 2
Half Baths 1
HOA Fees $22/ann
Year Built 2020
Annual Tax Amount $4,084
Lot Size 7,841 Sqft
Acres 0.1800046
Property Description
Stunning light, open & spacious floor plan with upgraded iron spindle staircase, new light fixtures in white kitchen w/walk-in pantry, and stainless appliances. Refrigerator, washer & dryer are staying with property. Beautiful picture windows overlook fabulous private backyard. Large family room with fireplace walks out to patio with new custom pergola. Large bedrooms with walk-in closets. Tile in all the bathrooms, spacious 3 car garage. Move right into this pristine home!
Location
State MO
County Clay
Rooms
Other Rooms Atrium, Breakfast Room, Entry, Family Room, Formal Living Room, Subbasement
Basement true
Interior
Interior Features All Window Cover, Ceiling Fan(s), Custom Cabinets, Painted Cabinets, Pantry, Vaulted Ceiling, Walk-In Closet(s)
Heating Natural Gas
Cooling Electric
Flooring Carpet, Vinyl, Wood
Fireplaces Number 1
Fireplaces Type Family Room, Gas, Gas Starter
Fireplace Y
Appliance Cooktop, Dishwasher, Disposal, Dryer, Exhaust Hood, Microwave, Refrigerator, Built-In Electric Oven, Stainless Steel Appliance(s), Washer
Laundry Bedroom Level
Exterior
Garage true
Garage Spaces 3.0
Roof Type Composition
Building
Lot Description Sprinkler-In Ground, Treed
Entry Level Atrium Split
Sewer City/Public
Water Public
Structure Type Lap Siding,Shingle/Shake
Schools
Elementary Schools Chapel Hill
Middle Schools Antioch
High Schools Oak Park
School District North Kansas City
Others
Ownership Private
Acceptable Financing Cash, Conventional
Listing Terms Cash, Conventional
Read Less
Want to know what your home might be worth? Contact us for a FREE valuation!

Our team is ready to help you sell your home for the highest possible price ASAP


GET MORE INFORMATION





