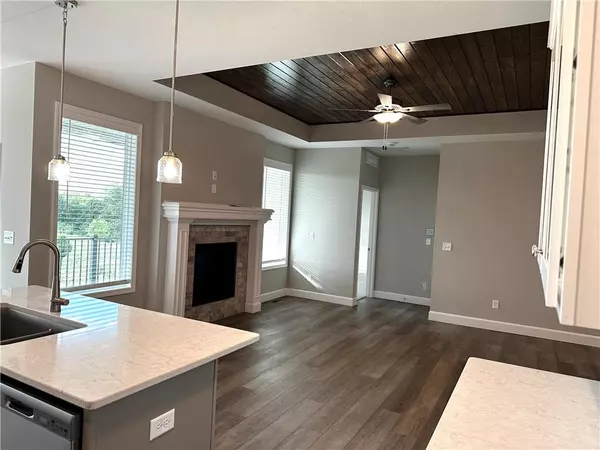$485,000
$485,000
For more information regarding the value of a property, please contact us for a free consultation.
9504 N Amoret AVE Kansas City, MO 64154
4 Beds
3 Baths
2,491 SqFt
Key Details
Sold Price $485,000
Property Type Single Family Home
Sub Type Single Family Residence
Listing Status Sold
Purchase Type For Sale
Square Footage 2,491 sqft
Price per Sqft $194
Subdivision Genesis Place At Green Hills
MLS Listing ID 2439190
Sold Date 02/28/24
Bedrooms 4
Full Baths 3
HOA Fees $31/ann
Year Built 2023
Lot Size 9,100 Sqft
Acres 0.20890726
Property Description
This gorgeous Willow ranch style home by Ashlar Homes is move in ready! This beauty offers an open floor plan with a 2-car garage on a scenic walkout lot, and a fully finished basement. The main level features two bedrooms, two bathrooms with a living, kitchen and dining open area concept with a tile fireplace. The kitchen includes stainless steel appliances with a gas stove, soft close cabinet doors, granite countertops, an island, a built in serving buffet with glass front cabinet doors, and a walk in pantry. LVP flooring throughout with tile floors in the bathrooms and laundry room, with carpet in the bedrooms. The primary suite offers a bay window for additional space, a full bathroom with a double vanity, a tiled shower with a built-in seat, and walk-in closet that features a pass through to the connecting laundry room. The lower-level basement offers plenty of lighting and includes a recreational room, two bedrooms and one full bathroom. This home also includes an irrigation system. Come view this gorgeous home today!
Location
State MO
County Platte
Rooms
Basement true
Interior
Interior Features Ceiling Fan(s), Kitchen Island, Pantry, Walk-In Closet(s)
Heating Natural Gas
Cooling Electric
Flooring Carpet, Luxury Vinyl Plank, Tile
Fireplaces Number 1
Fireplaces Type Living Room
Fireplace Y
Appliance Dishwasher, Disposal, Microwave, Gas Range, Stainless Steel Appliance(s)
Laundry Laundry Room, Main Level
Exterior
Garage true
Garage Spaces 2.0
Amenities Available Pool
Roof Type Composition
Building
Lot Description Sprinkler-In Ground
Entry Level Ranch
Sewer City/Public
Water Public
Structure Type Stone Trim,Vinyl Siding
Schools
Elementary Schools Barry Elementary
Middle Schools Platte Purchase
High Schools Platte County R-Iii
School District Platte County R-Iii
Others
Ownership Private
Acceptable Financing Cash, Conventional, FHA, VA Loan
Listing Terms Cash, Conventional, FHA, VA Loan
Read Less
Want to know what your home might be worth? Contact us for a FREE valuation!

Our team is ready to help you sell your home for the highest possible price ASAP


GET MORE INFORMATION





