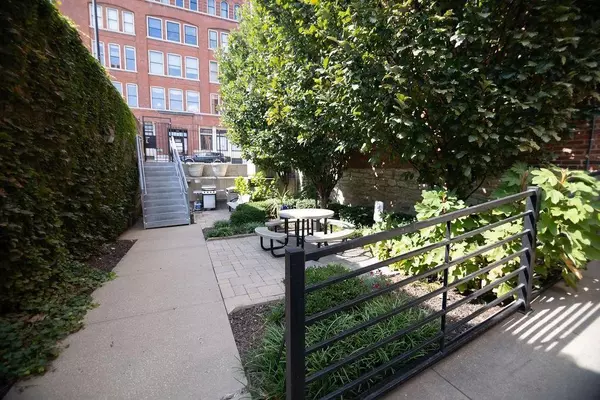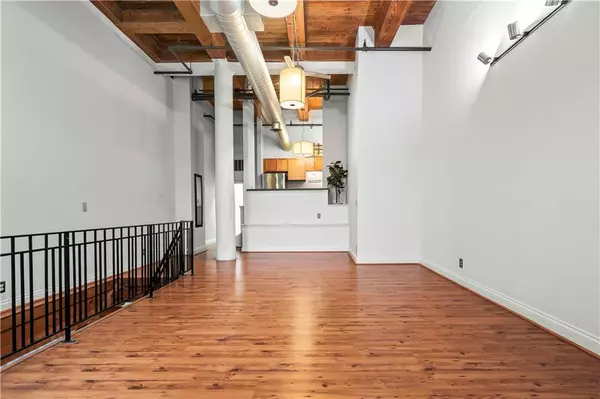$270,000
$270,000
For more information regarding the value of a property, please contact us for a free consultation.
609 Central ST #1103 Kansas City, MO 64105
1 Bed
2 Baths
1,132 SqFt
Key Details
Sold Price $270,000
Property Type Multi-Family
Sub Type Condominium
Listing Status Sold
Purchase Type For Sale
Square Footage 1,132 sqft
Price per Sqft $238
Subdivision Atriums East At Soho West
MLS Listing ID 2469392
Sold Date 03/26/24
Style Contemporary,Traditional
Bedrooms 1
Full Baths 2
HOA Fees $464/mo
Year Built 1889
Annual Tax Amount $3,679
Lot Size 733.000 Acres
Acres 733.0
Property Description
BACK ON MARKET NO FAULT OF SELLER!!Amazing unique condo in Atriums East At Soho West. These condos are strategically placed near everything one could ever want or need. This remarkable building sets in the Heart of Downtown KC, Garment District/River Market Area. Just footsteps or Streetcar away from Entertainment, Culture, P&L, Plaza, KC's best restaurants & Nightlife, prepare to be amazed! If you are a History Buff, well this Building has that and then some. Atriums East Lofts building was built in the 1800s with five floors that were renovated in 2005. Atriums consist of 48 urban-style condos with amazing wood floors, tall timber ceilings, and tons of natural lights. Atriums was once a very popular hotel and also a shoe manufacturing warehouse renovated in 2005. The amenities include outdoor pool, 3 outdoor cooking/grill areas, two outdoor community areas, secured underground parking next to unit (#28) paid by HOA, secured entrance/exits, indoor hot tub, 2x gyms (next to this unit), dry sauna, 2x indoor community rooms (next to this unit), theater room, individual unit storage room, water trash paid by HOA. This condo features tons of space, high ceilings, and wood beams with light galore! When you enter its nothing but wide-open area, you will be wowed by its beauty and completely open floor plan for great entertaining. Kitchen is raised to add depth, dimension & charm to this gorgeous unit. Behind the kitchen is another room that could be 2nd (non-Conforming) bedroom, office or added pantry area to the already large pantry currently in place. 2nd full bathroom for guest is placed in the perfect location. Huge wood stairs leading below to the private primary suite add beauty to this unit. The primary suite is massive with large walk-in closet, a private ensuite and washer/dryer hookups. This is a must see as it is ONE OF A KIND......
Location
State MO
County Jackson
Rooms
Other Rooms Office
Basement Basement BR, Finished
Interior
Interior Features Ceiling Fan(s), Custom Cabinets, Exercise Room, Pantry, Sauna, Walk-In Closet(s)
Heating Heat Pump
Cooling Heat Pump
Flooring Carpet, Luxury Vinyl Plank, Wood
Fireplace N
Appliance Exhaust Hood, Microwave, Built-In Electric Oven
Laundry Bedroom Level, Laundry Closet
Exterior
Garage true
Garage Spaces 1.0
Fence Metal
Pool Inground
Amenities Available Exercise Room, Storage, Party Room, Sauna, Pool
Roof Type Tar/Gravel
Building
Lot Description Zero Lot Line
Entry Level Reverse 1.5 Story
Sewer City/Public
Water Public
Structure Type Brick
Schools
Elementary Schools Kansas City
Middle Schools Kansas City
High Schools Kansas City
School District Kansas City Mo
Others
HOA Fee Include All Amenities,Lawn Service,Management,Parking,Insurance,Snow Removal,Trash,Water
Ownership Private
Acceptable Financing Cash, FHA, VA Loan
Listing Terms Cash, FHA, VA Loan
Special Listing Condition As Is
Read Less
Want to know what your home might be worth? Contact us for a FREE valuation!

Our team is ready to help you sell your home for the highest possible price ASAP


GET MORE INFORMATION





