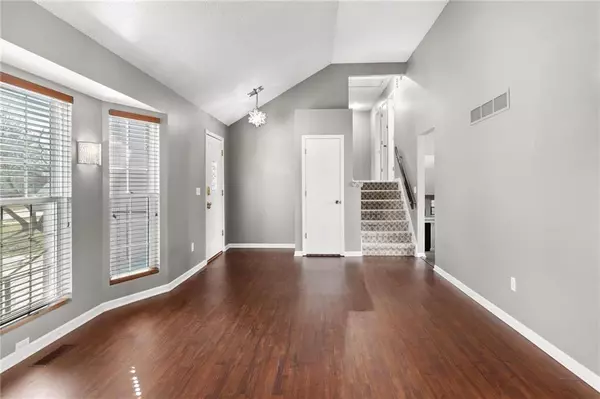$310,000
$310,000
For more information regarding the value of a property, please contact us for a free consultation.
7704 Belvidere Pkwy Kansas City, MO 64152
3 Beds
3 Baths
1,776 SqFt
Key Details
Sold Price $310,000
Property Type Single Family Home
Sub Type Single Family Residence
Listing Status Sold
Purchase Type For Sale
Square Footage 1,776 sqft
Price per Sqft $174
Subdivision Park Forest
MLS Listing ID 2475552
Sold Date 04/05/24
Bedrooms 3
Full Baths 2
Half Baths 1
Year Built 1986
Annual Tax Amount $3,375
Lot Size 0.278 Acres
Acres 0.27789256
Property Description
Welcome to 7704 NW Belvidere Parkway, Kansas City, MO
This charming home, nestled in the heart of Kansas City, is a perfect blend of comfort and convenience. Freshly painted and well-maintained, this house is ready to become your new home.
The house boasts a new concrete driveway, sidewalk, and front stoop, enhancing its curb appeal. As you step inside, you'll be greeted by a warm and inviting atmosphere. The spacious deck and covered patio in the backyard provide ample space for outdoor entertaining or simply enjoying a quiet evening under the stars.
One of the standout features of this home is its solar panels. These eco-friendly additions not only contribute to a greener planet but also drastically reduce your energy bill, making this home a smart choice for the environmentally conscious homeowner.
Location is everything, and this home has it all. It's conveniently located near schools, (Less than 1000 feet from Prairie Point Elementary) making it an excellent choice for families. Easy access to highways ensures a smooth commute, and nearby shopping centers cater to all your retail needs.
Don't miss out on this opportunity to own a home that combines comfort, convenience, and sustainability. Schedule a viewing today!
Location
State MO
County Platte
Rooms
Other Rooms Office, Workshop
Basement Concrete, Walk Out
Interior
Interior Features All Window Cover, Ceiling Fan(s), Prt Window Cover, Walk-In Closet(s)
Heating Forced Air
Cooling Electric
Flooring Carpet, Wood
Fireplaces Number 1
Fireplaces Type Family Room
Fireplace Y
Appliance Dishwasher, Exhaust Hood, Refrigerator, Gas Range
Laundry In Basement
Exterior
Garage true
Garage Spaces 2.0
Fence Privacy
Roof Type Composition
Building
Lot Description Cul-De-Sac
Entry Level Side/Side Split
Sewer City/Public
Water Public
Structure Type Frame,Wood Siding
Schools
Elementary Schools Prairie Point
Middle Schools Plaza/Congress
High Schools Park Hill
School District Park Hill
Others
Ownership Private
Acceptable Financing Cash, Conventional, FHA
Listing Terms Cash, Conventional, FHA
Read Less
Want to know what your home might be worth? Contact us for a FREE valuation!

Our team is ready to help you sell your home for the highest possible price ASAP


GET MORE INFORMATION





