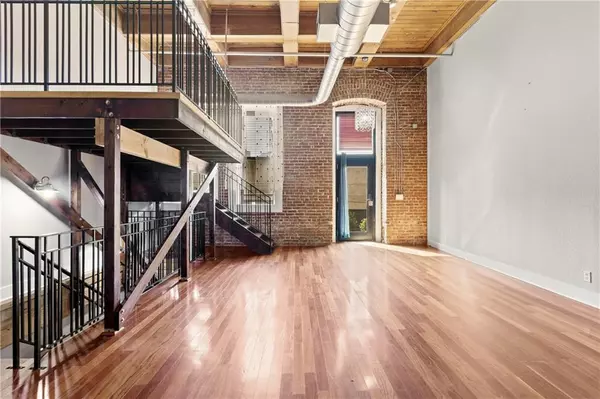$290,000
$290,000
For more information regarding the value of a property, please contact us for a free consultation.
609 CENTRAL ST #1105 Kansas City, MO 64105
1 Bed
2 Baths
1,386 SqFt
Key Details
Sold Price $290,000
Property Type Multi-Family
Sub Type Condominium
Listing Status Sold
Purchase Type For Sale
Square Footage 1,386 sqft
Price per Sqft $209
Subdivision Atriums East At Soho West
MLS Listing ID 2457554
Sold Date 04/12/24
Style Contemporary,Traditional
Bedrooms 1
Full Baths 2
HOA Fees $535/mo
Year Built 1889
Annual Tax Amount $5,987
Lot Size 871 Sqft
Acres 0.02
Property Description
Absolutely gorgeous industrial styled condo in the heart of downtown Kansas City! Ground level for easy entry. Private secured gate to courtyard area and front door entrance. Smart door lock. Secondary interior building entrance, conveniently across from one of two building gyms, party room with kitchen, lounge area and billiards, and public laundry facilities! Hardwood floors are featured throughout the primary level as well as the raised loft space! Spacious open layout provides excellent space for living room and dining room area with vaulted ceiling, exposed brick with elongated windows and an overall modern aesthetic! Updated kitchen is equipped with granite countertops, stainless steel appliances, built in oven, cooktop, built in beverage fridge, and wrap around raised breakfast bar ledge. Full bath with shower over jetted tub, bonus room, and massive walk in storage/pantry room are also located on main level. Basement area provides a massive bedroom space with walk in closet with built in shelving and laundry and gorgeous bathroom with double vanity and double shower head shower. Extensive amenities are included *see attachments for full list*. Reserved secured parking spot and reserved storage locker provided. Amazing location downtown with views to the city and close proximity to street car, highway access, and all that downtown Kansas City has to offer!!
Location
State MO
County Jackson
Rooms
Other Rooms Balcony/Loft, Great Room, Sitting Room
Basement Basement BR, Finished, Inside Entrance, Walk Out
Interior
Interior Features Ceiling Fan(s), Exercise Room, Pantry, Sauna, Smart Thermostat, Vaulted Ceiling, Walk-In Closet(s), Whirlpool Tub
Heating Heat Pump
Cooling Heat Pump
Flooring Tile, Wood
Fireplace Y
Appliance Cooktop, Dishwasher, Disposal, Dryer, Microwave, Refrigerator, Built-In Oven, Built-In Electric Oven, Stainless Steel Appliance(s), Washer
Laundry Bedroom Level, Laundry Closet
Exterior
Garage true
Garage Spaces 1.0
Fence Metal
Pool Inground
Amenities Available Clubhouse, Community Center, Laundry, Exercise Room, Storage, Party Room, Sauna, Pool
Roof Type Other
Building
Entry Level Loft,Ranch
Sewer City/Public
Water Public
Structure Type Brick
Schools
Elementary Schools Kansas City
Middle Schools Kansas City
High Schools Kansas City
School District Kansas City Mo
Others
HOA Fee Include All Amenities,Building Maint,Gas,HVAC,Lawn Service,Management,Other,Parking,Insurance,Snow Removal,Trash,Water
Ownership Private
Acceptable Financing Cash, Conventional, FHA, VA Loan
Listing Terms Cash, Conventional, FHA, VA Loan
Read Less
Want to know what your home might be worth? Contact us for a FREE valuation!

Our team is ready to help you sell your home for the highest possible price ASAP


GET MORE INFORMATION





