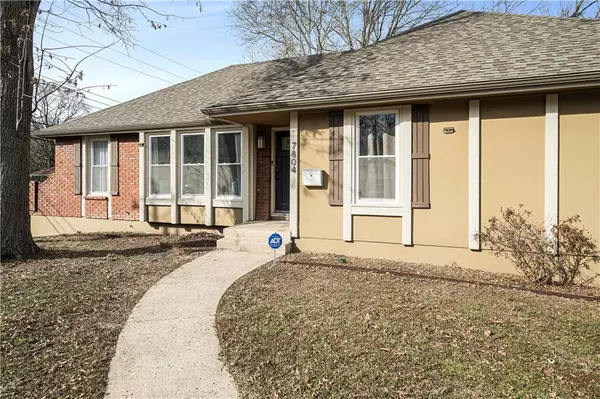$329,950
$329,950
For more information regarding the value of a property, please contact us for a free consultation.
7804 E 130th ST Grandview, MO 64030
4 Beds
3 Baths
3,717 SqFt
Key Details
Sold Price $329,950
Property Type Single Family Home
Sub Type Single Family Residence
Listing Status Sold
Purchase Type For Sale
Square Footage 3,717 sqft
Price per Sqft $88
Subdivision Highgrove Estates
MLS Listing ID 2473525
Sold Date 04/12/24
Style Traditional
Bedrooms 4
Full Baths 3
Year Built 1974
Annual Tax Amount $2,099
Lot Size 0.348 Acres
Acres 0.34832415
Lot Dimensions 79x181x60x197
Property Description
Completely remodeled beautiful home in Grandview, MO! New paint, new kitchen, new bathrooms! Gorgeous vaulted ceilings in the main living area, large front living/dining room. Remodeled kitchen features gleaming hardwoods, new cabinetry, new tile, new paint, new appliances! Master bedroom is large, with a newly remodeled master bathroom featuring double vanities and tiled shower. Second and third bedrooms on main level, plus another full bathroom. Lower level features large living area, utility room, full bathroom, and 4th bedroom and a 5th non-conforming bedroom, great for an office. Walk-out basement, to large rear entry driveway, extra large 2 car garage, new deck and large backyard. One of the largest lots in the neighborhood. You can't miss this beautiful home, come check it out today!
Location
State MO
County Jackson
Rooms
Other Rooms Den/Study, Entry, Fam Rm Main Level, Office, Recreation Room
Basement Basement BR, Daylight, Finished, Walk Out
Interior
Interior Features Ceiling Fan(s), Custom Cabinets, Pantry, Smart Thermostat, Vaulted Ceiling, Walk-In Closet(s), Wet Bar
Heating Forced Air
Cooling Attic Fan, Electric
Flooring Carpet, Ceramic Floor, Wood
Fireplaces Number 1
Fireplaces Type Family Room, Wood Burning
Fireplace Y
Appliance Dishwasher, Disposal, Built-In Electric Oven, Stainless Steel Appliance(s)
Laundry Laundry Closet, Lower Level
Exterior
Exterior Feature Sat Dish Allowed
Garage true
Garage Spaces 2.0
Roof Type Composition
Building
Lot Description City Limits, City Lot, Level, Treed
Entry Level Raised Ranch
Sewer City/Public
Water Public
Structure Type Board/Batten,Brick Trim
Schools
Elementary Schools High Grove
Middle Schools Grandview
High Schools Grandview
School District Grandview
Others
Ownership Private
Acceptable Financing Cash, Conventional, FHA, VA Loan
Listing Terms Cash, Conventional, FHA, VA Loan
Read Less
Want to know what your home might be worth? Contact us for a FREE valuation!

Our team is ready to help you sell your home for the highest possible price ASAP


GET MORE INFORMATION





