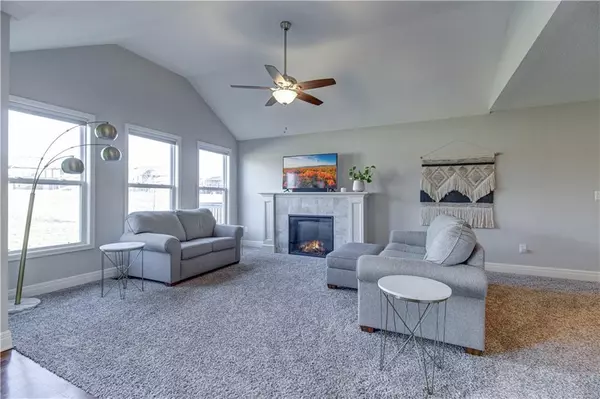$285,000
$285,000
For more information regarding the value of a property, please contact us for a free consultation.
5007 141st LN Basehor, KS 66007
3 Beds
3 Baths
1,831 SqFt
Key Details
Sold Price $285,000
Property Type Multi-Family
Sub Type Townhouse
Listing Status Sold
Purchase Type For Sale
Square Footage 1,831 sqft
Price per Sqft $155
Subdivision Hollingsworth Estates
MLS Listing ID 2473471
Sold Date 04/15/24
Style Traditional
Bedrooms 3
Full Baths 2
Half Baths 1
HOA Fees $60/ann
Year Built 2019
Annual Tax Amount $4,452
Lot Size 1,785 Sqft
Acres 0.040977962
Property Description
This meticulously cared-for townhome will stand out from any of the homes you have been looking at.
As you enter, the living room welcomes you with a warm and inviting fireplace, creating a cozy atmosphere perfect for relaxation and entertaining. The well-designed kitchen boasts custom cabinets, providing ample storage space, with stunning granite countertops that are not normally found at this price point. You’ll love cooking and entertaining with all the counter space and plenty of cabinets for all your cooking accessories.
Venture outside to the spacious deck, where you can enjoy dining or simply unwind in the fresh air. This outdoor retreat is perfect for morning coffee, or in the evening relaxing with a cool beverage, or unwind soaking up the warm sun.
Upstairs, discover the large primary bedroom featuring a private bath, offering a sanctuary of comfort and privacy. Two additional bedrooms provide versatility for guest accommodation, or a home office – the possibilities are endless. With 2 full bathrooms and 1 half bath, convenience is paramount for both residents and guests.
The attached 2-car garage ensures that parking is never a hassle, providing both security and easy access to your home. This townhome is not just a residence; it's a lifestyle upgrade. Don't miss the chance to make this meticulously maintained and thoughtfully designed property your own – schedule a tour today and experience the luxury of townhome living!
Location
State KS
County Leavenworth
Rooms
Basement Finished, Walk Out
Interior
Interior Features Ceiling Fan(s), Custom Cabinets, Pantry, Vaulted Ceiling, Walk-In Closet(s), Whirlpool Tub
Heating Forced Air
Cooling Electric
Flooring Carpet, Wood
Fireplaces Number 1
Fireplaces Type Electric, Heat Circulator
Fireplace Y
Appliance Dishwasher, Disposal, Microwave, Refrigerator, Free-Standing Electric Oven
Laundry In Basement
Exterior
Garage true
Garage Spaces 2.0
Roof Type Composition
Building
Lot Description Zero Lot Line
Entry Level Split Entry
Sewer City/Public
Water Public
Structure Type Stucco & Frame
Schools
School District Basehor-Linwood
Others
HOA Fee Include Lawn Service
Ownership Private
Acceptable Financing Cash, Conventional, FHA, VA Loan
Listing Terms Cash, Conventional, FHA, VA Loan
Read Less
Want to know what your home might be worth? Contact us for a FREE valuation!

Our team is ready to help you sell your home for the highest possible price ASAP


GET MORE INFORMATION





