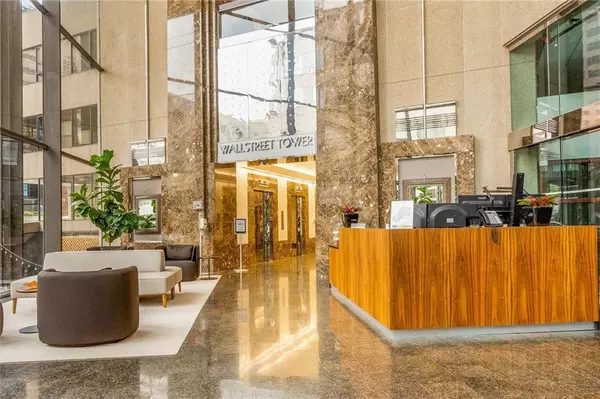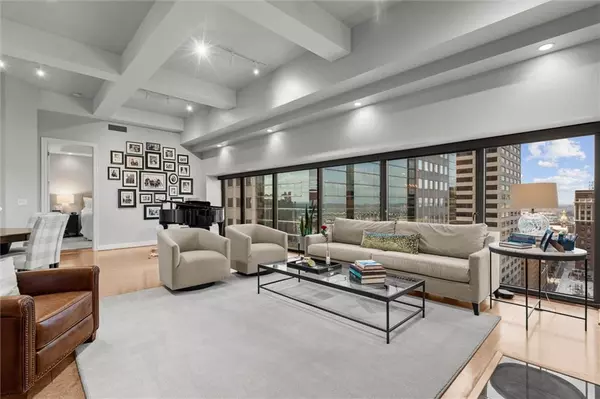$559,000
$559,000
For more information regarding the value of a property, please contact us for a free consultation.
1101 Walnut ST #2004 Kansas City, MO 64106
2 Beds
3 Baths
1,533 SqFt
Key Details
Sold Price $559,000
Property Type Multi-Family
Sub Type Condominium
Listing Status Sold
Purchase Type For Sale
Square Footage 1,533 sqft
Price per Sqft $364
Subdivision Wallstreet Towers
MLS Listing ID 2477817
Sold Date 04/22/24
Style Traditional
Bedrooms 2
Full Baths 2
Half Baths 1
HOA Fees $1,172/mo
Year Built 1972
Annual Tax Amount $3,312
Lot Size 1,470 Sqft
Acres 0.033746555
Property Description
Prepare to be amazed with the spectacular views from the TOP floor of Wallstreet Tower! This west facing condo on the 20th floor is an entertainer's dream with a huge island, built-in bar, and walk-in pantry. Portfolio Kitchen & Home updated the gorgeous kitchen in 2019. The primary bedroom (also with stunning views!) is spacious and you will love its new custom California Closet ®. You also will thoroughly enjoy its completely remodeled bathroom. The second bedroom features an en suite bathroom and huge walk-in closet. All windows boast PowerView ® Hunter Douglas blinds. Stay comfortable with the high-efficiency HVAC system added in 2023. Amenity information: 24 hour security/concierge, 2nd floor: Pub room with pool/ping pong table, darts, kitchenette. 3rd floor: Conference room. 4th floor: Club room with kitchenette, mail room, fitness center, theater, and porch. Two reserved and covered parking spaces, as well as a storage unit included! With updates and amenities galore, you will LOVE living here!
Location
State MO
County Jackson
Rooms
Basement Concrete
Interior
Interior Features All Window Cover, Exercise Room, Kitchen Island, Pantry, Walk-In Closet(s)
Heating Electric
Cooling Electric
Fireplaces Number 1
Fireplaces Type Gas, Living Room
Fireplace Y
Laundry In Bathroom
Exterior
Garage true
Garage Spaces 2.0
Pool Above Ground
Amenities Available Exercise Room, Storage, Party Room, Pool
Roof Type Other
Building
Lot Description City Lot, Other
Entry Level Ranch
Sewer City/Public
Water Private Meter
Structure Type Concrete,Other
Schools
School District Kansas City Mo
Others
HOA Fee Include All Amenities,Building Maint,Lawn Service,Management,Parking,Snow Removal
Ownership Estate/Trust
Acceptable Financing Cash, Conventional, VA Loan
Listing Terms Cash, Conventional, VA Loan
Read Less
Want to know what your home might be worth? Contact us for a FREE valuation!

Our team is ready to help you sell your home for the highest possible price ASAP


GET MORE INFORMATION





