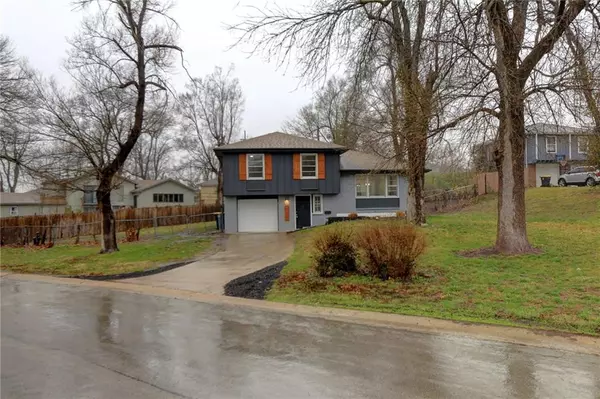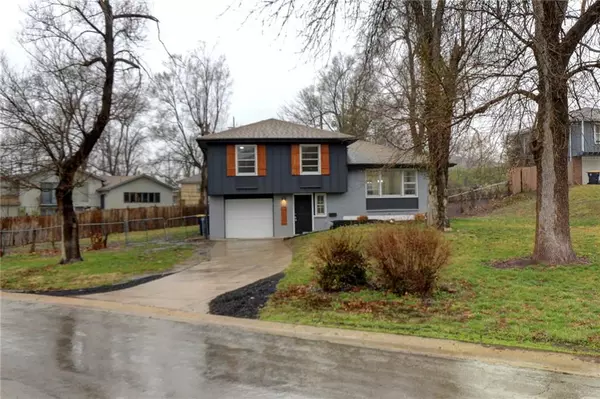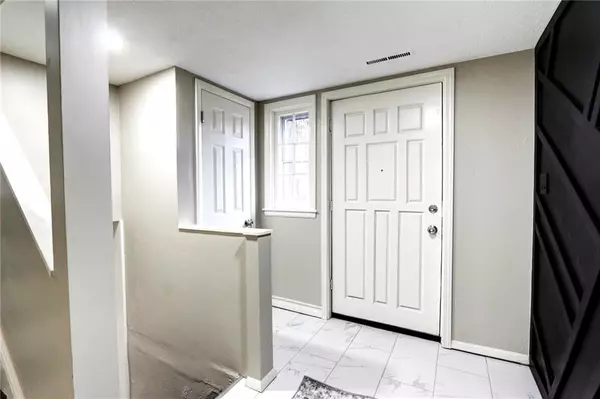$229,900
$229,900
For more information regarding the value of a property, please contact us for a free consultation.
5900 E 95th TER Kansas City, MO 64134
3 Beds
2 Baths
1,820 SqFt
Key Details
Sold Price $229,900
Property Type Single Family Home
Sub Type Single Family Residence
Listing Status Sold
Purchase Type For Sale
Square Footage 1,820 sqft
Price per Sqft $126
Subdivision Fairlane
MLS Listing ID 2476629
Sold Date 04/24/24
Style Traditional
Bedrooms 3
Full Baths 2
Year Built 1964
Annual Tax Amount $1,349
Lot Size 0.260 Acres
Acres 0.26049128
Property Description
This recently remodeled 3-bedroom, 2-bathroom home boasts modern upgrades throughout. The newly renovated kitchen features sleek granite countertops and new stainless steel appliances. Refinished hardwood floors add warmth and charm to the living spaces, while the bathrooms have been elegantly renovated with tile flooring. Plus, there's a non-conforming 4th bedroom or office, providing flexibility to suit your needs. With modern upgrades, ample living space, and bonus rooms in the basement, this home offers both comfort and functionality for your lifestyle. New HVAC systems ensuring comfort year-round, and updated garage doors enhancing curb appeal, this home offers both style and functionality for comfortable living.
Location
State MO
County Jackson
Rooms
Other Rooms Office, Recreation Room
Basement Finished, Full, Other
Interior
Interior Features Ceiling Fan(s)
Heating Natural Gas, Forced Air
Cooling Electric
Flooring Carpet, Ceramic Floor, Wood
Fireplace Y
Appliance Dishwasher, Disposal, Microwave, Built-In Electric Oven, Free-Standing Electric Oven
Laundry Laundry Room, Lower Level
Exterior
Garage true
Garage Spaces 1.0
Fence Metal
Roof Type Composition
Building
Lot Description City Lot, Corner Lot
Entry Level Side/Side Split
Sewer City/Public
Water Public
Structure Type Brick & Frame,Brick Trim
Schools
High Schools Ruskin
School District Hickman Mills
Others
Ownership Investor
Acceptable Financing Cash, Conventional, FHA, VA Loan
Listing Terms Cash, Conventional, FHA, VA Loan
Read Less
Want to know what your home might be worth? Contact us for a FREE valuation!

Our team is ready to help you sell your home for the highest possible price ASAP


GET MORE INFORMATION





