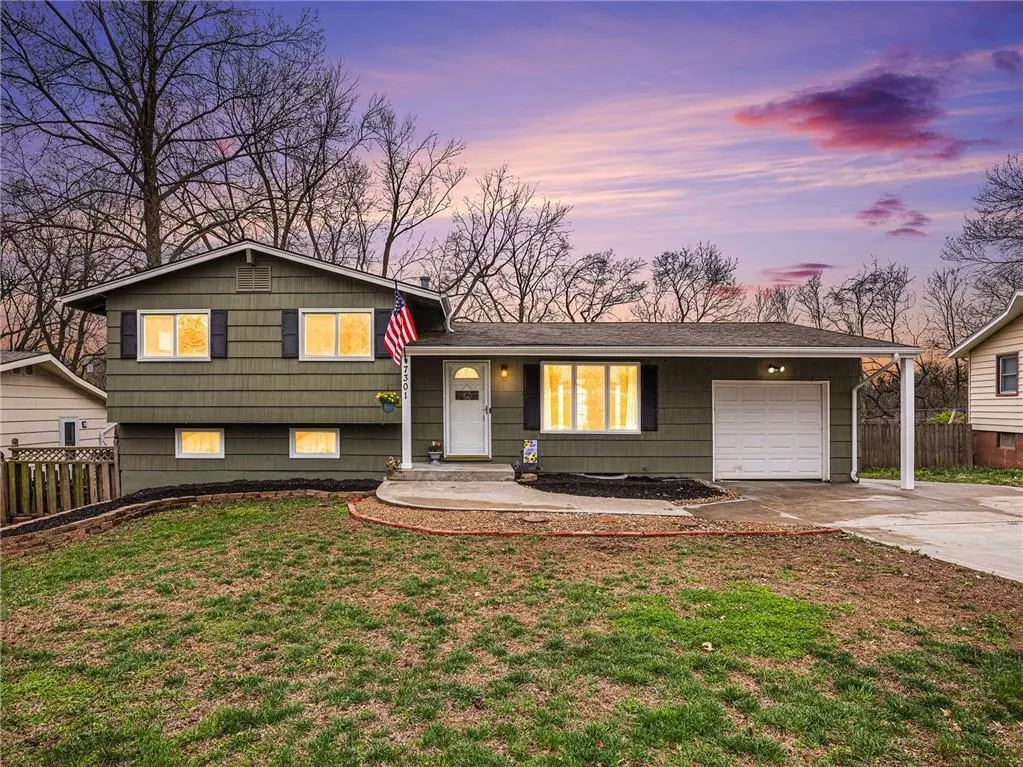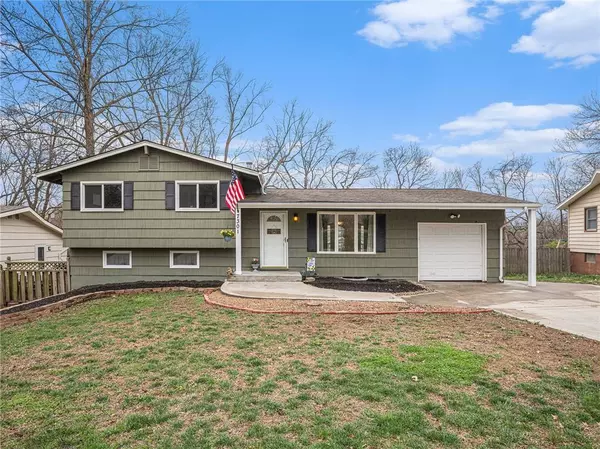$276,000
$276,000
For more information regarding the value of a property, please contact us for a free consultation.
7301 NW 72nd ST Kansas City, MO 64152
3 Beds
2 Baths
1,440 SqFt
Key Details
Sold Price $276,000
Property Type Single Family Home
Sub Type Single Family Residence
Listing Status Sold
Purchase Type For Sale
Square Footage 1,440 sqft
Price per Sqft $191
Subdivision Park Forest
MLS Listing ID 2481099
Sold Date 05/01/24
Style Contemporary
Bedrooms 3
Full Baths 2
Year Built 1957
Annual Tax Amount $2,763
Lot Size 0.280 Acres
Acres 0.28
Lot Dimensions 70 x 158
Property Description
Presenting a move-in ready home with three bedrooms, two baths, and comprehensive updates for modern living. Highlights include new flooring and fresh interior paint, enhancing the clean and contemporary feel of the space. The property features both a one-car attached and a two-car detached garage, providing ample space for vehicles and storage. Inside, the open floor plan connects the main living areas seamlessly, making it ideal for both entertaining and daily life. The kitchen is equipped with modern amenities, including a central island with a breakfast bar, and it opens up to a breakfast room leading out to an oversized deck overlooking the backyard—perfect for outdoor dining or relaxation.
Additional living space is found in the finished walkout basement, offering flexibility for a variety of uses such as a recreational room or home office. Outside, a large patio with a firepit awaits for outdoor gatherings, and the fenced backyard offers privacy and security. This property combines functionality with style, making it an excellent choice for those seeking a comfortable and convenient home.
Location
State MO
County Platte
Rooms
Other Rooms Fam Rm Gar Level, Fam Rm Main Level, Subbasement, Workshop
Basement Basement BR, Daylight, Finished, Walk Out
Interior
Interior Features Ceiling Fan(s), Custom Cabinets, Kitchen Island, Prt Window Cover, Vaulted Ceiling
Heating Heatpump/Gas, Other
Cooling Electric, Other
Flooring Carpet, Luxury Vinyl Plank, Wood
Fireplace N
Appliance Dishwasher, Disposal, Humidifier, Microwave, Gas Range, Stainless Steel Appliance(s)
Laundry Lower Level
Exterior
Exterior Feature Firepit
Garage true
Garage Spaces 3.0
Fence Metal, Wood
Roof Type Composition
Building
Lot Description City Limits, Level, Treed
Entry Level Split Entry,Tri Level
Sewer City/Public
Water Public
Structure Type Frame,Wood Siding
Schools
Elementary Schools Prairie Point
Middle Schools Congress
High Schools Park Hill
School District Park Hill
Others
Ownership Private
Acceptable Financing Cash, Conventional, FHA, VA Loan
Listing Terms Cash, Conventional, FHA, VA Loan
Read Less
Want to know what your home might be worth? Contact us for a FREE valuation!

Our team is ready to help you sell your home for the highest possible price ASAP


GET MORE INFORMATION





