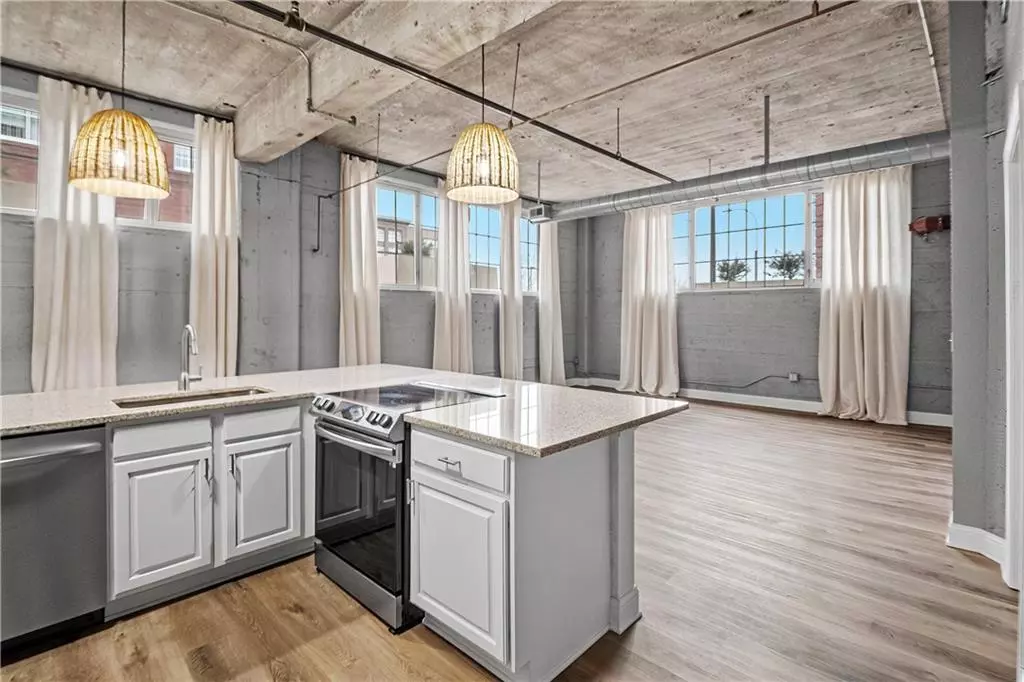$287,500
$287,500
For more information regarding the value of a property, please contact us for a free consultation.
321 W 7th ST #103 Kansas City, MO 64105
2 Beds
2 Baths
1,456 SqFt
Key Details
Sold Price $287,500
Property Type Multi-Family
Sub Type Condominium
Listing Status Sold
Purchase Type For Sale
Square Footage 1,456 sqft
Price per Sqft $197
Subdivision Coffee Lofts At Soho
MLS Listing ID 2476231
Sold Date 05/03/24
Style Traditional
Bedrooms 2
Full Baths 2
HOA Fees $569/mo
Year Built 1916
Annual Tax Amount $5,099
Lot Size 1,456 Sqft
Acres 0.03342516
Property Description
Enjoy the very best of KC, right at your doorstep! This 2 bedroom, 2 bath condo has a spacious and open floor plan with soaring ceilings, all new Luxury Vinyl Plank flooring, new carpet in bedrooms and fresh paint throughout! Recently updated kitchen includes granite counters, stainless appliances and wrap around breakfast bar that opens to the living area-perfect for entertaining! Primary suite offers a huge walk-in closet and private bath with granite vanity, tub and shower. 2nd bedroom/office also has a walk-in closet and access to the 2nd full bathroom. Laundry in unit. Amenities include a fully equipped Fitness Center, Community room with pool table and wet bar, personal storage area, patio, water, trash and recycling. This prime location is walking distance to River Market, KC Power & Light, dog park and the Streetcar which takes you to the Crossroads, Crown Center, and Union Station. Easy, accessible living and pets are welcome! Secured parking spot with access from the building is available for 130/month.
Location
State MO
County Jackson
Rooms
Other Rooms Breakfast Room, Entry, Great Room, Main Floor BR, Main Floor Master
Basement Concrete
Interior
Interior Features All Window Cover, Ceiling Fan(s), Painted Cabinets, Walk-In Closet(s)
Heating Electric
Cooling Electric
Flooring Carpet, Luxury Vinyl Plank
Fireplace N
Appliance Dishwasher, Disposal, Built-In Electric Oven
Laundry Laundry Closet, Main Level
Exterior
Garage true
Garage Spaces 2.0
Amenities Available Community Center, Exercise Room, Storage, Other, Party Room
Roof Type Tar/Gravel
Building
Lot Description City Limits, City Lot
Entry Level Ranch
Sewer City/Public
Water Public
Structure Type Brick,Concrete
Schools
Elementary Schools Kansas City
Middle Schools Kansas City
High Schools Kansas City
School District Kansas City Mo
Others
HOA Fee Include Building Maint,Curbside Recycle,Maintenance Free,Management,Insurance,Roof Repair,Roof Replace,Trash,Water
Ownership Private
Acceptable Financing Cash, Conventional
Listing Terms Cash, Conventional
Read Less
Want to know what your home might be worth? Contact us for a FREE valuation!

Our team is ready to help you sell your home for the highest possible price ASAP


GET MORE INFORMATION





