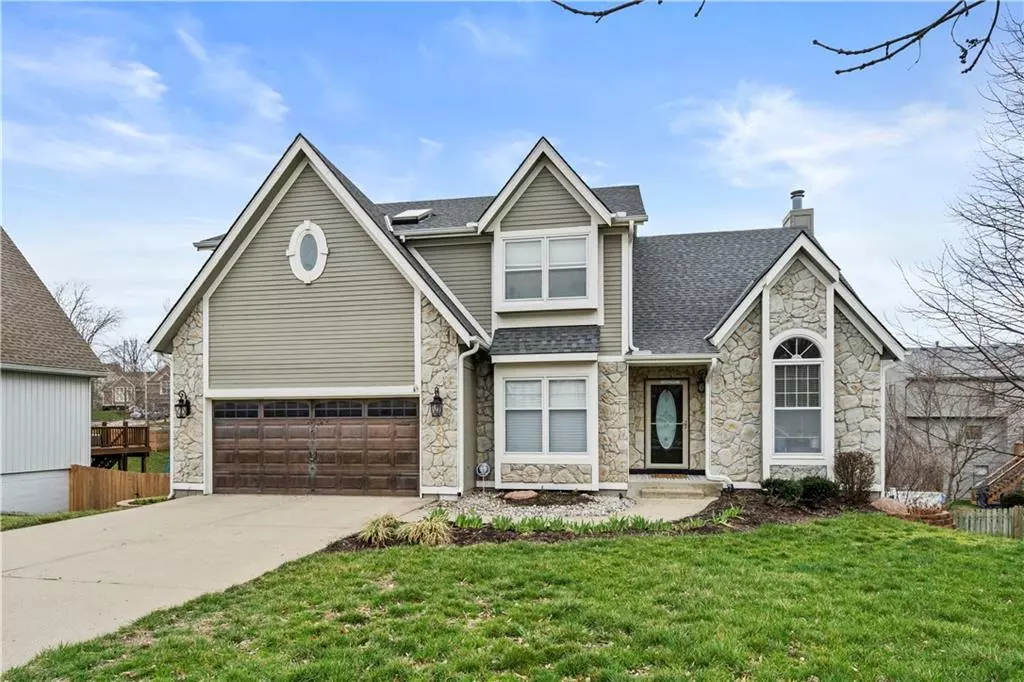$419,900
$419,900
For more information regarding the value of a property, please contact us for a free consultation.
8207 NW 81ST PL Kansas City, MO 64152
4 Beds
4 Baths
3,417 SqFt
Key Details
Sold Price $419,900
Property Type Single Family Home
Sub Type Single Family Residence
Listing Status Sold
Purchase Type For Sale
Square Footage 3,417 sqft
Price per Sqft $122
Subdivision Brittany Oaks
MLS Listing ID 2477571
Sold Date 05/31/24
Style Traditional
Bedrooms 4
Full Baths 3
Half Baths 1
HOA Fees $8/ann
Year Built 1998
Annual Tax Amount $4,575
Lot Size 9,583 Sqft
Acres 0.22
Property Description
Step right into this trendy 2-story stunner nestled on a cozy cul-de-sac! This place is all jazzed up with modern touches galore! The ground floor boasts snazzy LVP flooring and is a full house of wonders with an office, elegant dining area, and a breezy great room. But wait, there's more - a sleek updated kitchen awaits, featuring chic white cabinetry, granite counters, stylish backsplash, and shiny stainless steel appliances. Upstairs, you'll find surprisingly spacious bedrooms with walk-in closets, including a master suite that's a true sanctuary with its own gas fireplace and deluxe his-and-her closets. The lower level is a hidden gem, complete with a bonus room, a cozy family hangout, a cool wet bar, and secret storage and workshop spots. And let's talk backyard bliss - a stone fireplace, covered deck, patio, and extra deck space, all hugged by a privacy fence, guarantee epic outdoor parties! Plus, you're just a hop, skip, and a jump away from shopping and the awesome Congress & Park Hill High Schools!
Location
State MO
County Platte
Rooms
Other Rooms Exercise Room, Family Room, Formal Living Room
Basement Finished, Walk Out
Interior
Interior Features Ceiling Fan(s), Kitchen Island, Pantry, Skylight(s), Walk-In Closet(s), Wet Bar, Whirlpool Tub
Heating Forced Air
Cooling Electric
Flooring Wood
Fireplaces Number 3
Fireplaces Type Basement, Hearth Room, Master Bedroom
Fireplace Y
Appliance Dishwasher, Disposal, Double Oven, Microwave, Refrigerator, Built-In Oven
Laundry Main Level
Exterior
Exterior Feature Firepit
Garage true
Garage Spaces 2.0
Fence Wood
Roof Type Composition
Building
Lot Description City Lot, Cul-De-Sac
Entry Level 2 Stories
Sewer City/Public
Water Public
Structure Type Frame
Schools
Elementary Schools Prairie Point
Middle Schools Congress
High Schools Park Hill
School District Park Hill
Others
Ownership Private
Acceptable Financing Cash, Conventional, FHA, VA Loan
Listing Terms Cash, Conventional, FHA, VA Loan
Read Less
Want to know what your home might be worth? Contact us for a FREE valuation!

Our team is ready to help you sell your home for the highest possible price ASAP


GET MORE INFORMATION





