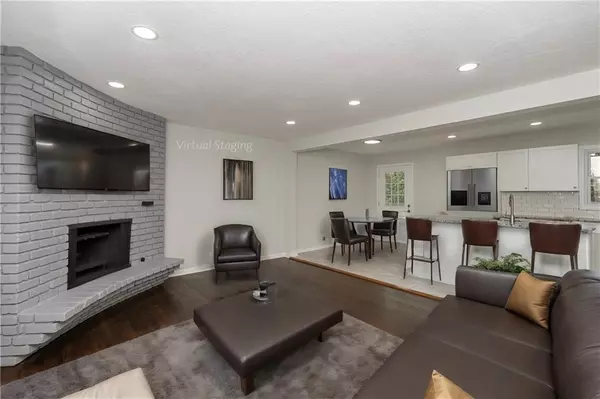$265,000
$265,000
For more information regarding the value of a property, please contact us for a free consultation.
8723 Arlington AVE Raytown, MO 64138
4 Beds
3 Baths
1,488 SqFt
Key Details
Sold Price $265,000
Property Type Single Family Home
Sub Type Single Family Residence
Listing Status Sold
Purchase Type For Sale
Square Footage 1,488 sqft
Price per Sqft $178
Subdivision Southwood Heights
MLS Listing ID 2482878
Sold Date 06/07/24
Style Traditional
Bedrooms 4
Full Baths 3
Originating Board hmls
Year Built 1965
Annual Tax Amount $1,883
Lot Size 7,359 Sqft
Acres 0.1689394
Property Description
EMPECCABLY REMODELED HOME, inside and out! The exterior showcases a brand-new roof, freshly poured driveway and front steps, upgraded windows and doors, and recently installed garage doors enhancing the aesthetic appeal while freshly planted grass seed promises a lush yard. Inside, the plumbing has been completely updated, along with new drywall and a fresh coat of paint throughout. The main floor offers refinished hardwood floors presenting an inviting open layout, perfect for gatherings, complemented by the option of a gas or wood-burning fireplace for cozy evenings. Prepare to be amazed by the stunning new kitchen w/ island, boasting sleek white cabinets, exquisite granite countertops, and stainless steel appliances. Bedrooms are 3 up and 1 down with 2 of the rooms having their own access door to the backyard. All three bathrooms have had complete makeovers with a clean fresh look. Fenced-in level backyard great for entertaining! Don't miss your chance to experience this stunning home firsthand.
Location
State MO
County Jackson
Rooms
Basement Finished, Walk Out
Interior
Heating Forced Air
Cooling Electric
Flooring Carpet, Tile, Wood
Fireplaces Number 2
Fireplaces Type Family Room, Recreation Room
Fireplace Y
Appliance Dishwasher, Disposal, Microwave, Built-In Electric Oven
Laundry Lower Level
Exterior
Garage true
Garage Spaces 2.0
Fence Metal
Roof Type Composition
Building
Entry Level Raised Ranch,Split Entry
Water Public
Structure Type Brick Trim,Vinyl Siding
Schools
Elementary Schools Dobbs
Middle Schools Ervin
High Schools Hickman Mills
School District Hickman Mills
Others
Ownership Investor
Acceptable Financing Cash, Conventional, FHA, VA Loan
Listing Terms Cash, Conventional, FHA, VA Loan
Read Less
Want to know what your home might be worth? Contact us for a FREE valuation!

Our team is ready to help you sell your home for the highest possible price ASAP


GET MORE INFORMATION





