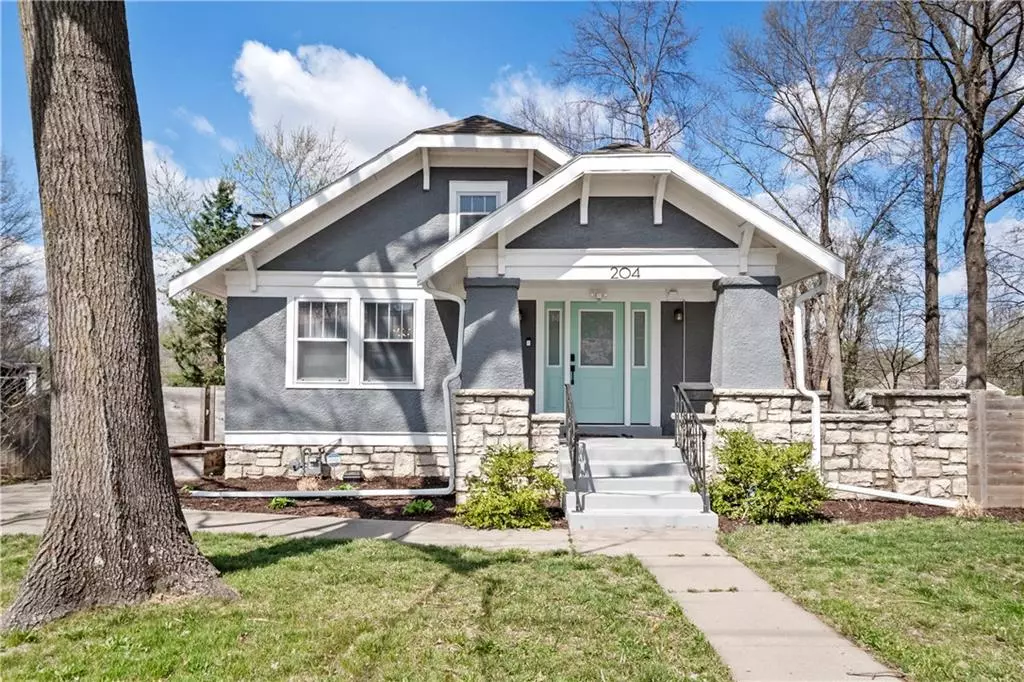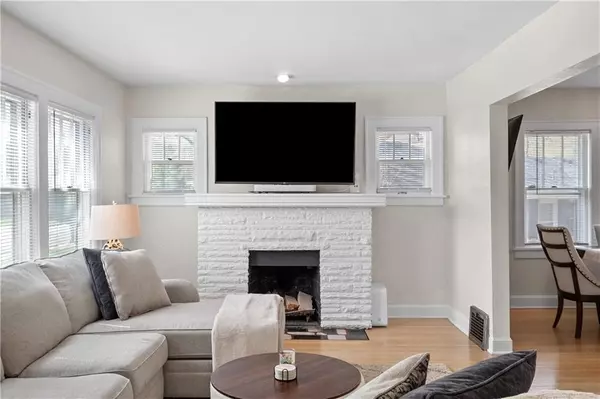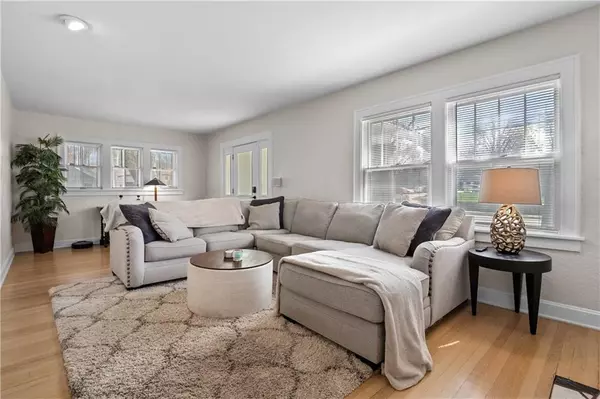$375,000
$375,000
For more information regarding the value of a property, please contact us for a free consultation.
204 E 75th ST Kansas City, MO 64114
4 Beds
2 Baths
1,703 SqFt
Key Details
Sold Price $375,000
Property Type Single Family Home
Sub Type Single Family Residence
Listing Status Sold
Purchase Type For Sale
Square Footage 1,703 sqft
Price per Sqft $220
Subdivision Waldo Park
MLS Listing ID 2476338
Sold Date 06/13/24
Style Traditional
Bedrooms 4
Full Baths 2
Originating Board hmls
Year Built 1932
Annual Tax Amount $4,701
Lot Size 0.320 Acres
Acres 0.32
Property Description
Welcome to this bright and cheery updated home in the heart of Waldo! The covered front porch is the perfect entry into this open floor plan, that blends seamlessly with the bungalow charm. You'll love the warmth of the light hardwood floors, that flow seamlessly throughout the home. The updated kitchen features modern appliances and plenty of counter space, perfect for the home chef. This home boasts an amazing primary suite, complete with a luxurious ensuite bathroom and walk-in closet. Both bathrooms have been tastefully renovated, offering a blend of style and functionality. With 4 bedrooms there is plenty of space to suit your needs. Main floor laundry, a walk up basement, fresh paint throughout, new front and back doors, and a usable garage are just a few extra perks. Outside, the oversized lot is fully fenced providing privacy and space for outdoor entertaining. The convenient location puts you just blocks away from the vibrant Waldo restaurants and shops. With easy access to the highway, commuting is a breeze. Don't miss your chance to own this gem in one of Kansas City's most sought-after neighborhoods!
Location
State MO
County Jackson
Rooms
Other Rooms Main Floor BR, Main Floor Master
Basement Stone/Rock, Stubbed for Bath, Walk Out
Interior
Interior Features All Window Cover, Expandable Attic, Pantry
Heating Forced Air
Cooling Electric
Flooring Tile, Wood
Fireplaces Number 1
Fireplaces Type Living Room
Fireplace Y
Appliance Dishwasher, Disposal, Dryer, Refrigerator, Washer
Laundry Off The Kitchen
Exterior
Garage true
Garage Spaces 1.0
Fence Metal, Partial, Wood
Roof Type Composition
Building
Lot Description City Lot, Level, Treed
Entry Level 1.5 Stories,Bungalow
Sewer City/Public
Water Public
Structure Type Frame,Stucco
Schools
School District Kansas City Mo
Others
Ownership Private
Acceptable Financing Cash, Conventional, FHA, VA Loan
Listing Terms Cash, Conventional, FHA, VA Loan
Read Less
Want to know what your home might be worth? Contact us for a FREE valuation!

Our team is ready to help you sell your home for the highest possible price ASAP


GET MORE INFORMATION





