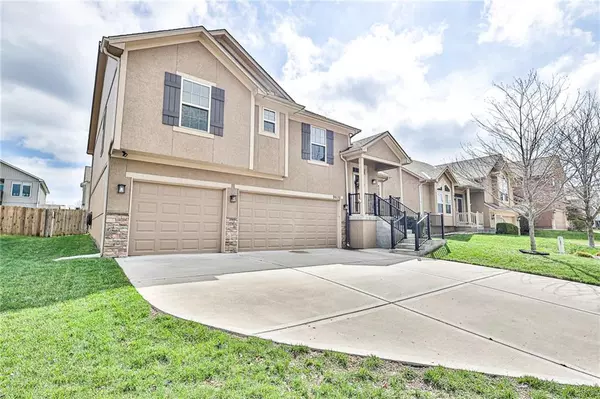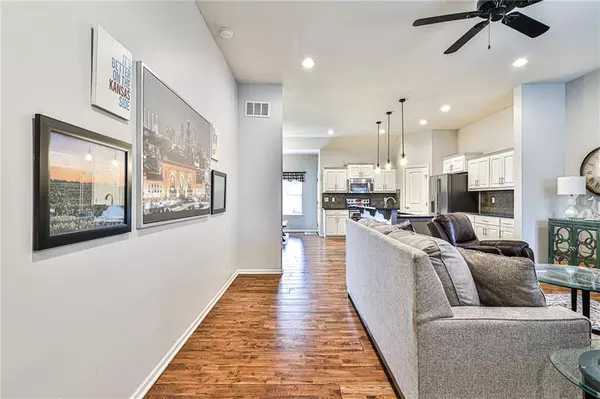$400,000
$400,000
For more information regarding the value of a property, please contact us for a free consultation.
9635 N Adrian PL Kansas City, MO 64154
4 Beds
3 Baths
2,026 SqFt
Key Details
Sold Price $400,000
Property Type Single Family Home
Sub Type Single Family Residence
Listing Status Sold
Purchase Type For Sale
Square Footage 2,026 sqft
Price per Sqft $197
Subdivision Genesis Place At Green Hills
MLS Listing ID 2476761
Sold Date 06/26/24
Style Traditional
Bedrooms 4
Full Baths 2
Half Baths 1
HOA Fees $31/ann
Originating Board hmls
Year Built 2014
Annual Tax Amount $4,472
Lot Size 7,797 Sqft
Acres 0.17899449
Property Description
Welcome to your dream home in Genesis Place at Green Hills! As you enter this stunning residence, you're greeted by the timeless elegance of custom hardwood flooring that runs throughout the main level. The front entry way, adorned with a custom barn wood accent wall, opens to the great room where you’ll find plenty of seating space and a cozy fireplace, ideal for relaxing and socializing with family and friends. The large open-concept kitchen area has an eat-in dining room that walks out to your very own outdoor patio, complete with an enclosed 3-sided pergola–the perfect place to relax and enjoy the outdoors. You will love the kitchen, featuring professionally painted cabinets, sleek granite countertops, and a beautiful tile backsplash that adds a touch of contemporary flair. Venture upstairs to discover the tranquil retreat of the upper level, where four bedrooms await. On this upper level, you’ll be sure to love the spacious laundry room that has plenty of cabinet space and a utility sink that serves all your laundering needs. You will be amazed by the master bedroom, featuring vaulted ceilings and a beautiful barn wood accent wall that replicates that of the front entryway. The master bathroom exudes sophistication with tile floors and a beautifully remodeled shower, offering a spa-like experience at home. A generously sized walk-in closet off the master bathroom ensures plenty of storage space for all your needs. The spacious lower level of this remarkable home is a haven for entertainment and relaxation that includes a ½ bath with tile floors. The expansive unfinished sub-basement is ready for you to finish and has an egress window so a fifth bedroom could be added. Lastly, be sure not to overlook the beautifully epoxied garage floor. With its blend of luxury, comfort, and functionality, this home offers the ultimate living experience in the sought after Genesis Place at Green Hills subdivision. Don't miss your chance to make this your forever home!
Location
State MO
County Platte
Rooms
Other Rooms Breakfast Room, Family Room
Basement Concrete, Egress Window(s), Unfinished
Interior
Interior Features Ceiling Fan(s), Custom Cabinets, Kitchen Island, Pantry, Vaulted Ceiling, Walk-In Closet(s)
Heating Natural Gas
Cooling Electric
Flooring Carpet, Tile, Wood
Fireplaces Number 1
Fireplaces Type Gas, Living Room
Fireplace Y
Appliance Dishwasher, Disposal, Microwave, Built-In Electric Oven
Laundry Bedroom Level, Sink
Exterior
Exterior Feature Storm Doors
Garage true
Garage Spaces 3.0
Fence Privacy
Amenities Available Pool, Trail(s)
Roof Type Composition
Building
Lot Description City Lot, Level
Entry Level Side/Side Split
Sewer City/Public
Water Public
Structure Type Stone Trim,Stucco & Frame
Schools
Elementary Schools Barry Elementary
Middle Schools Platte Purchase
High Schools Platte County R-Iii
School District Platte County R-Iii
Others
Ownership Private
Acceptable Financing Cash, Conventional, FHA, VA Loan
Listing Terms Cash, Conventional, FHA, VA Loan
Read Less
Want to know what your home might be worth? Contact us for a FREE valuation!

Our team is ready to help you sell your home for the highest possible price ASAP


GET MORE INFORMATION





