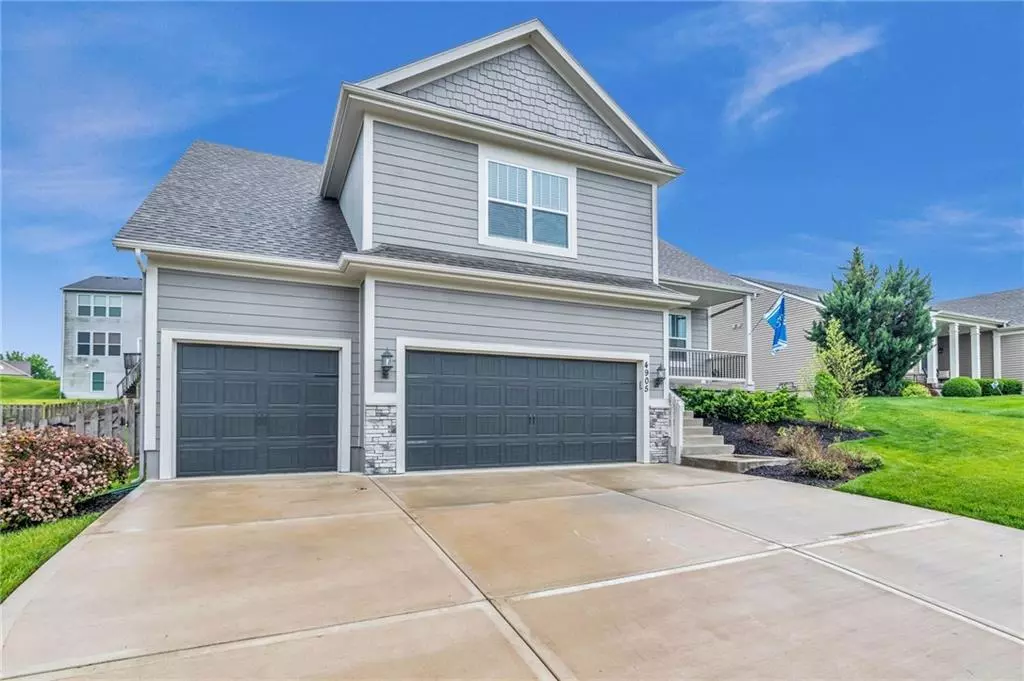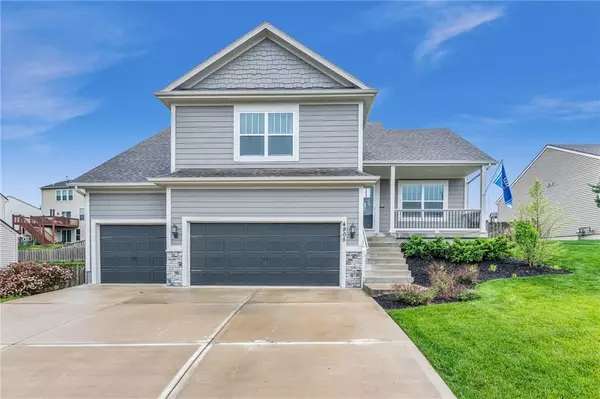$385,000
$385,000
For more information regarding the value of a property, please contact us for a free consultation.
4905 NE 79th ST Kansas City, MO 64119
3 Beds
3 Baths
1,694 SqFt
Key Details
Sold Price $385,000
Property Type Single Family Home
Sub Type Single Family Residence
Listing Status Sold
Purchase Type For Sale
Square Footage 1,694 sqft
Price per Sqft $227
Subdivision Kings Gate
MLS Listing ID 2486172
Sold Date 07/02/24
Style Traditional
Bedrooms 3
Full Baths 2
Half Baths 1
HOA Fees $275
Originating Board hmls
Year Built 2021
Annual Tax Amount $4,432
Lot Size 9,340 Sqft
Acres 0.21441689
Property Description
Welcome to your spacious and stylish Atrium split home! This contemporary design offers a unique layout that maximizes space and natural light. As you enter, you're greeted by the inviting living room, perfect for entertaining guests or relaxing with family. The modern kitchen features sleek granite countertops, a convenient pantry, and a cozy eating area bathed in sunlight thanks to the floor-to-ceiling windows. The hardwood flooring adds warmth and elegance to the space. Cooking and dining here will be a joy!
Retreat to the upper level where you'll find three comfortable bedrooms, providing ample space for rest and relaxation. The master suite boasts a private bathroom for added convenience.
Need more space to unwind? Head down to the lower level great room, complete with a cozy fireplace and easy access to the patio. It's the ideal spot for cozy nights in or gatherings with loved ones. Discover even more possibilities in the subbasement, offering additional finished space that can be customized to suit your lifestyle needs, whether it's a home office, gym, or recreation room.
Conveniently located near the highway, shopping, and entertainment, this home offers both comfort and convenience. Whether you're commuting or enjoying leisure activities, everything you need is just minutes away.
Don't miss out on the opportunity to make this Atrium split home yours. Schedule a viewing today and experience its charm and functionality firsthand!
Location
State MO
County Clay
Rooms
Other Rooms Family Room, Great Room
Basement Concrete, Finished, Sump Pump
Interior
Interior Features Ceiling Fan(s), Painted Cabinets, Pantry, Vaulted Ceiling, Walk-In Closet(s)
Heating Natural Gas
Cooling Electric
Flooring Carpet, Luxury Vinyl Plank
Fireplaces Number 1
Fireplaces Type Family Room
Fireplace Y
Appliance Dishwasher, Disposal, Microwave, Built-In Electric Oven
Laundry Upper Level
Exterior
Garage true
Garage Spaces 3.0
Roof Type Composition
Building
Lot Description City Lot
Entry Level Atrium Split
Sewer City/Public
Water Public
Structure Type Lap Siding,Shingle/Shake
Schools
Elementary Schools Chapel Hill
Middle Schools Antioch
High Schools Oak Park
School District North Kansas City
Others
Ownership Private
Acceptable Financing Cash, Conventional, FHA, VA Loan
Listing Terms Cash, Conventional, FHA, VA Loan
Read Less
Want to know what your home might be worth? Contact us for a FREE valuation!

Our team is ready to help you sell your home for the highest possible price ASAP


GET MORE INFORMATION





