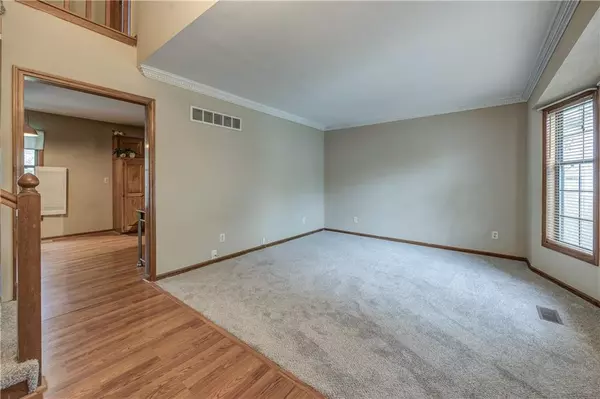$285,000
$285,000
For more information regarding the value of a property, please contact us for a free consultation.
10734 Rowland CT Kansas City, KS 66109
4 Beds
3 Baths
1,858 SqFt
Key Details
Sold Price $285,000
Property Type Single Family Home
Sub Type Single Family Residence
Listing Status Sold
Purchase Type For Sale
Square Footage 1,858 sqft
Price per Sqft $153
Subdivision Prairie Country
MLS Listing ID 2488149
Sold Date 07/08/24
Style Traditional
Bedrooms 4
Full Baths 2
Half Baths 1
Originating Board hmls
Annual Tax Amount $5,725
Lot Size 10,019 Sqft
Acres 0.2300046
Property Description
Location, Location, Location! Don't miss this home near The Legends. Eat-in kitchen boasts a gas stove and a pantry. Refrigerator stays! Unwind in the great room, complete with a cozy fireplace flanked by built-in shelves, perfect for displaying your cherished mementos. Retreat to the vaulted master bedroom suite, featuring a refreshing shower and walk-in closet. Generously sized secondary bedrooms with access to the hallway bath. Discover serenity on the third level, offering a private bedroom that doubles perfectly as an office, providing flexibility for your lifestyle needs. Descend to the basement area, where a spacious laundry/half bathroom awaits, making household chores a breeze. Enjoy the luxury of brand-new carpeting throughout, enhancing both comfort and style! The extended garage, effortlessly accommodates two vehicles and offers additional storage space for your convenience. With low-maintenance exterior vinyl siding, your weekends are freed from tedious upkeep, allowing for a truly delightful living experience. Spacious fenced backyard perfect for entertaining family and friends on the dual patios. Storage shed (12x10) with concrete floor in backyard, perfect for lawn and other equipment.
Location
State KS
County Wyandotte
Rooms
Basement Concrete, Finished, Inside Entrance, Partial
Interior
Interior Features Ceiling Fan(s), Pantry, Stained Cabinets, Vaulted Ceiling, Walk-In Closet(s)
Heating Natural Gas
Cooling Attic Fan, Electric
Flooring Carpet, Tile
Fireplaces Number 1
Fireplaces Type Gas Starter, Great Room, Insert
Fireplace Y
Appliance Dishwasher, Disposal, Exhaust Hood, Refrigerator, Gas Range
Laundry In Basement, Laundry Room
Exterior
Exterior Feature Storm Doors
Garage true
Garage Spaces 2.0
Fence Metal, Wood
Roof Type Composition
Building
Lot Description Treed
Entry Level Atrium Split,Side/Side Split
Sewer City/Public
Water Public
Structure Type Frame,Vinyl Siding
Schools
Elementary Schools Piper
Middle Schools Piper
High Schools Piper
School District Piper
Others
Ownership Private
Acceptable Financing Cash, Conventional, FHA, VA Loan
Listing Terms Cash, Conventional, FHA, VA Loan
Read Less
Want to know what your home might be worth? Contact us for a FREE valuation!

Our team is ready to help you sell your home for the highest possible price ASAP


GET MORE INFORMATION





