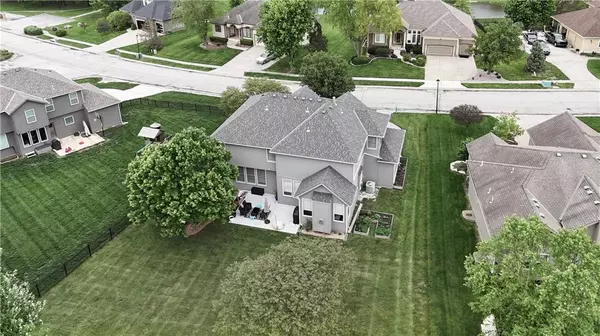$475,000
$475,000
For more information regarding the value of a property, please contact us for a free consultation.
3118 N 128th ST Kansas City, KS 66109
4 Beds
5 Baths
3,887 SqFt
Key Details
Sold Price $475,000
Property Type Single Family Home
Sub Type Single Family Residence
Listing Status Sold
Purchase Type For Sale
Square Footage 3,887 sqft
Price per Sqft $122
Subdivision Whispering Pine Estates
MLS Listing ID 2487393
Sold Date 07/15/24
Style Traditional
Bedrooms 4
Full Baths 4
Half Baths 1
HOA Fees $56/ann
Originating Board hmls
Year Built 2003
Annual Tax Amount $10,020
Lot Size 0.330 Acres
Acres 0.33
Property Description
Discover the charm of Kansas City living with this captivating 2-story home, brilliantly updated to provide a seamless blend of elegance and comfort. As you step inside, you're greeted by a spacious main level, formal dining room, adorned with two cozy fireplaces and an exquisitely updated kitchen. Marvel at the luxurious marble countertops, expansive center island, chic painted cabinets, modern stainless steel appliances, and stylish backsplash. The home boasts rich hardwood floors that sweep across the first and second levels, adding warmth and continuity to the space. Upstairs you will find four bedrooms, a washer and dryer area, and an expansive primary suite. This room features an extended space that could be used as a nursery, office, or workout area. The primary bathroom has tons of counter space with double vanities, a large soaker tub, and a walk-in shower and closet. The lower level offers a versatile area complete with a full bath, custom built-ins, and an egress window, which could effortlessly serve as a fifth bedroom or additional living space. Each corner of this thoughtfully designed home reveals delightful surprises and meticulous attention to detail. Step outside to a serene patio where you can enjoy breathtaking sunsets and cozy bonfires, all while relishing the tranquility provided by the adjacent greenspace. The community-focused neighborhood enhances your living experience with extensive green areas, a walking trail, a swimming pool, a clubhouse, basketball and soccer facilities, and multiple fishing ponds. Positioned within walking distance of Piper’s top-rated schools and conveniently close to the Legends shopping, SportingKC, major highways, and Fort Leavenworth, this home offers both luxury and practicality. Prepare to be enchanted by this home that promises an unrivaled lifestyle in Kansas City. The home has a VA assumable loan, please ask for more details
Location
State KS
County Wyandotte
Rooms
Other Rooms Breakfast Room, Family Room, Great Room, Office, Sitting Room
Basement Egress Window(s), Finished, Full, Sump Pump
Interior
Interior Features Ceiling Fan(s), Custom Cabinets, Kitchen Island, Painted Cabinets, Separate Quarters, Smart Thermostat, Vaulted Ceiling, Walk-In Closet(s)
Heating Forced Air
Cooling Electric
Flooring Carpet, Tile, Wood
Fireplaces Number 2
Fireplaces Type Gas, Great Room, Hearth Room
Fireplace Y
Appliance Dishwasher, Humidifier, Microwave, Free-Standing Electric Oven, Stainless Steel Appliance(s), Water Softener
Laundry Bedroom Level, Laundry Room
Exterior
Garage true
Garage Spaces 3.0
Amenities Available Clubhouse, Play Area, Pool, Trail(s)
Roof Type Composition
Building
Lot Description Adjoin Greenspace, City Lot
Entry Level 2 Stories
Sewer City/Public
Water Public
Structure Type Stucco & Frame
Schools
Elementary Schools Piper
Middle Schools Piper
High Schools Piper
School District Piper
Others
Ownership Private
Acceptable Financing Cash, Conventional, FHA, VA Loan
Listing Terms Cash, Conventional, FHA, VA Loan
Read Less
Want to know what your home might be worth? Contact us for a FREE valuation!

Our team is ready to help you sell your home for the highest possible price ASAP


GET MORE INFORMATION





