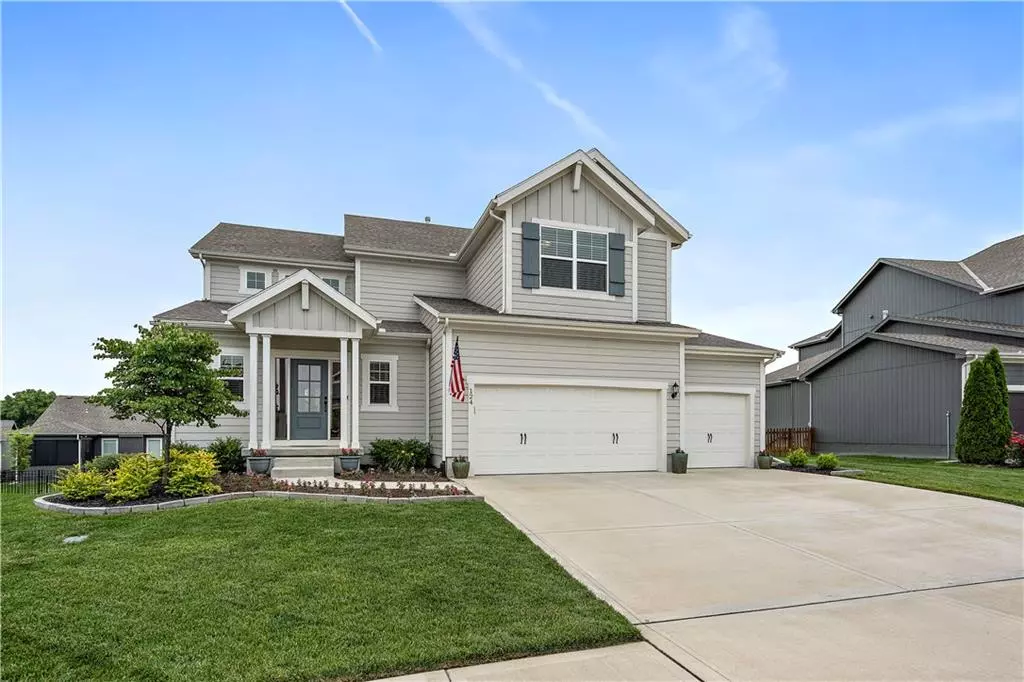$454,900
$454,900
For more information regarding the value of a property, please contact us for a free consultation.
124 SE Briar Valley LN Blue Springs, MO 64064
4 Beds
3 Baths
2,137 SqFt
Key Details
Sold Price $454,900
Property Type Single Family Home
Sub Type Single Family Residence
Listing Status Sold
Purchase Type For Sale
Square Footage 2,137 sqft
Price per Sqft $212
Subdivision Ridgewood Place At Chapman Farms
MLS Listing ID 2491924
Sold Date 08/27/24
Style Traditional
Bedrooms 4
Full Baths 2
Half Baths 1
HOA Fees $66/ann
Originating Board hmls
Year Built 2020
Annual Tax Amount $6,585
Lot Size 9,147 Sqft
Acres 0.21
Lot Dimensions 67x120
Property Description
New Price! Welcome home! Nestled in Chapman Farms neighborhood, this almost brand-new gem awaits you with open arms. Boasting a stylish 1.5-story design, this residence offers the perfect blend of modern aesthetics and cozy comfort. The open floor plan invites you to explore the seamless flow of light-filled rooms, perfect for entertaining or simply unwinding in style. The main level features your primary bedroom and bathroom suite, open kitchen and living room area that is perfect for entertaining, and an office space that is perfect for a quiet space if you are needing to work from home or homework station. Upstairs are three oversized bedrooms for special ones in your family or guest spaces. Outside, a vast fenced yard awaits, promising endless opportunities for outdoor enjoyment and relaxation. The neighborhood features scenic walking paths that wind through the area, two inviting pools, and a serene lake perfect for relaxation and outdoor activities just 1.5 blocks away from the home. Meticulously maintained and boasting pristine cleanliness, this home is a true reflection of pride of ownership. Don't miss your chance to experience the perfect blend of luxury and tranquility in this meticulously crafted abode. Welcome home to your oasis of serenity.
Location
State MO
County Jackson
Rooms
Basement Daylight, Egress Window(s), Stubbed for Bath, Sump Pump
Interior
Interior Features Ceiling Fan(s), Custom Cabinets, Kitchen Island, Pantry, Vaulted Ceiling, Walk-In Closet(s)
Heating Natural Gas
Cooling Electric
Flooring Wood
Fireplaces Number 1
Fireplaces Type Living Room
Fireplace Y
Appliance Dishwasher, Disposal, Humidifier, Microwave, Free-Standing Electric Oven
Laundry Laundry Room
Exterior
Garage true
Garage Spaces 3.0
Amenities Available Play Area, Pool, Trail(s)
Roof Type Composition
Building
Entry Level 1.5 Stories
Sewer City/Public
Water Public
Structure Type Lap Siding
Schools
Elementary Schools Mason
Middle Schools Bernard Campbell
High Schools Lee'S Summit North
School District Lee'S Summit
Others
HOA Fee Include Curbside Recycle,Trash
Ownership Private
Acceptable Financing Cash, Conventional, FHA, VA Loan
Listing Terms Cash, Conventional, FHA, VA Loan
Read Less
Want to know what your home might be worth? Contact us for a FREE valuation!

Our team is ready to help you sell your home for the highest possible price ASAP


GET MORE INFORMATION





