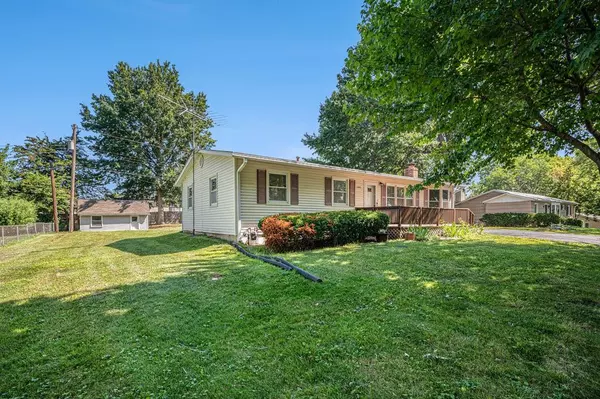$315,000
$315,000
For more information regarding the value of a property, please contact us for a free consultation.
100 NE 102nd TER Kansas City, MO 64155
3 Beds
2 Baths
1,300 SqFt
Key Details
Sold Price $315,000
Property Type Single Family Home
Sub Type Single Family Residence
Listing Status Sold
Purchase Type For Sale
Square Footage 1,300 sqft
Price per Sqft $242
Subdivision Kimberly Park
MLS Listing ID 2498054
Sold Date 08/27/24
Style Traditional
Bedrooms 3
Full Baths 1
Half Baths 1
Originating Board hmls
Year Built 1960
Annual Tax Amount $2,145
Lot Size 0.340 Acres
Acres 0.34
Lot Dimensions 107 x 139
Property Description
Welcome to this charming 3-bedroom, 1.5-bathroom ranch home, offering a maintenance-free exterior siding and a spacious detached 3-car garage. This property also boasts an unfinished basement, providing ample room to grow and customize.
Start your day by sipping your morning coffee on the large front porch, or unwind in the evening with a cocktail on the covered back patio. As you step inside, the living room greets you with a warm welcome and a semi-open floor plan. The kitchen is well-appointed with ample cabinet space, durable vinyl plank floors, and convenient access to both the family room and the backyard.
The family room is a cozy retreat, featuring a bay window and a charming brick wood-burning fireplace. Down the hallway, you'll find the primary bedroom, complete with a private half bath. Two additional bedrooms and a second full bathroom are also located on the main level. One of the bedrooms has been converted to accommodate a main-level laundry room, though there are additional hookups available in the basement.
The unfinished basement, featuring epoxy floors, is a blank canvas awaiting your personal touch. It could be transformed into an additional living or recreational space, a non-conforming bedroom, or used for storage.
The exceptional detached garage offers plenty of space for a workshop, big toys, lawn equipment, and more. Conveniently located in Kansas City, this home is close to shopping, restaurants, schools, highway access, and other amenities.
Don't miss the opportunity to make this delightful home your own!
Location
State MO
County Clay
Rooms
Other Rooms Family Room, Main Floor BR, Main Floor Master
Basement Full, Unfinished, Sump Pump
Interior
Heating Natural Gas
Cooling Electric
Flooring Carpet, Luxury Vinyl Plank, Vinyl
Fireplaces Number 1
Fireplaces Type Family Room
Fireplace Y
Appliance Cooktop, Dishwasher, Dryer, Refrigerator, Built-In Electric Oven, Free-Standing Electric Oven, Washer
Laundry Main Level, Multiple Locations
Exterior
Garage true
Garage Spaces 3.0
Roof Type Composition
Building
Lot Description City Lot, Level
Entry Level Ranch
Sewer City/Public
Water Public
Structure Type Frame,Vinyl Siding
Schools
Elementary Schools Fox Hill
Middle Schools New Mark
High Schools Staley High School
School District North Kansas City
Others
Ownership Private
Acceptable Financing Cash, Conventional, FHA, VA Loan
Listing Terms Cash, Conventional, FHA, VA Loan
Read Less
Want to know what your home might be worth? Contact us for a FREE valuation!

Our team is ready to help you sell your home for the highest possible price ASAP


GET MORE INFORMATION





