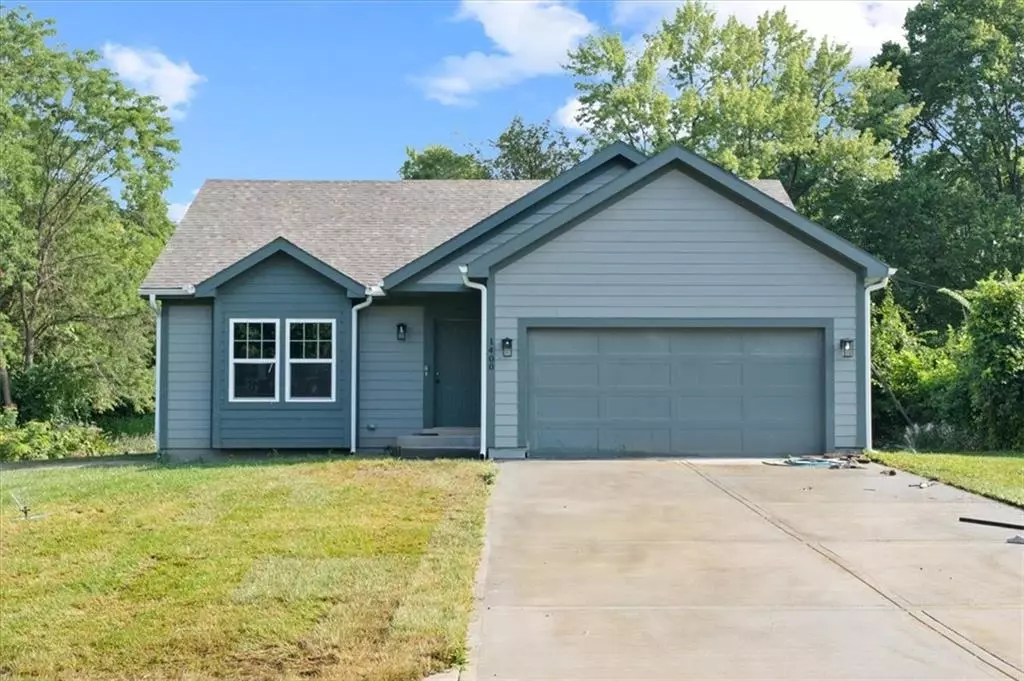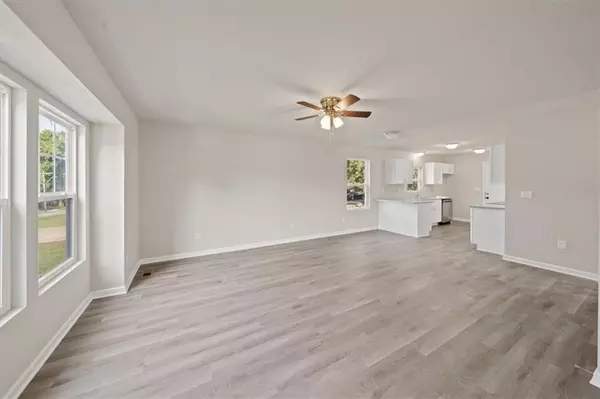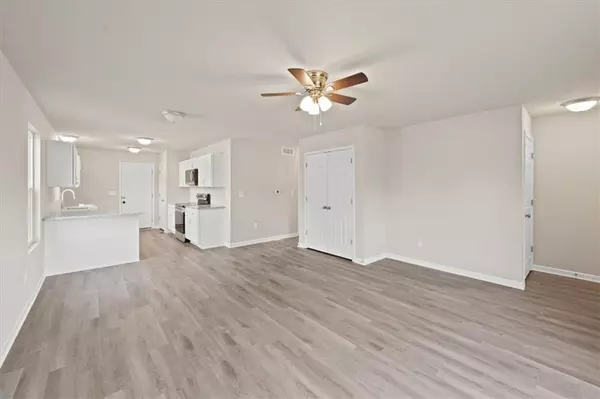$215,000
$215,000
For more information regarding the value of a property, please contact us for a free consultation.
1400 E 80th ST Kansas City, MO 64131
3 Beds
1 Bath
1,100 SqFt
Key Details
Sold Price $215,000
Property Type Single Family Home
Sub Type Single Family Residence
Listing Status Sold
Purchase Type For Sale
Square Footage 1,100 sqft
Price per Sqft $195
Subdivision Home Lawn
MLS Listing ID 2462568
Sold Date 08/28/24
Bedrooms 3
Full Baths 1
Originating Board hmls
Year Built 2023
Lot Size 6,982 Sqft
Acres 0.16028467
Property Description
Ready for a BRAND NEW HOME?? This 3 bed /1 bath ranch with a 2-car garage is listed exclusively for qualified buyers as part of the Kansas City Community Land Trust. 1100 square feet of living area with an open floorplan. FULL basement is stubbed for an additional bathroom. 10 YEAR TAX ABATEMENT means lower mortgage payments. All-electric home keeps utility bills simple - no gas bill! 1-year home warranty included. Qualified buyers are OWNER-OCCUPANTS whose household income is 80% or less of Area Median Income (AMI), which is as follows: $57,750 (single person); $66,000 (household of 2); $74,250 (household of 3); $82,500 (household of 4); $89,100 (household of 5). Buyers must complete an application with KCCLT & obtain preapproval from a cooperating lender (ask agent about zero down options w/ no PMI!). HUD-approved homebuyer education class required prior to closing. Listing agent will walk you through all the steps for your buyer to qualify, so don’t hesitate to reach out! This is a great opportunity for lower income buyers to get into a NEW home. Located in the Marlborough neighborhood, this home is less than 10 min from Ward Parkway Shopping Center, 5 min from Waldo shops & restaurants, 5 min access to 71 Highway.
Location
State MO
County Jackson
Rooms
Other Rooms Main Floor Master
Basement Daylight, Egress Window(s), Full, Stubbed for Bath
Interior
Interior Features Ceiling Fan(s), Pantry
Heating Electric, Heat Pump
Cooling Electric, Heat Pump
Flooring Carpet, Luxury Vinyl Plank
Fireplace N
Appliance Dishwasher, Microwave, Built-In Electric Oven
Laundry Laundry Closet, Main Level
Exterior
Garage true
Garage Spaces 2.0
Roof Type Composition
Building
Lot Description Corner Lot, Land Lease
Entry Level Ranch
Sewer City/Public
Water Public
Structure Type Concrete,Frame
Schools
School District Center
Others
Ownership Other
Acceptable Financing Conventional
Listing Terms Conventional
Special Listing Condition Third Party Approval
Read Less
Want to know what your home might be worth? Contact us for a FREE valuation!

Our team is ready to help you sell your home for the highest possible price ASAP


GET MORE INFORMATION





