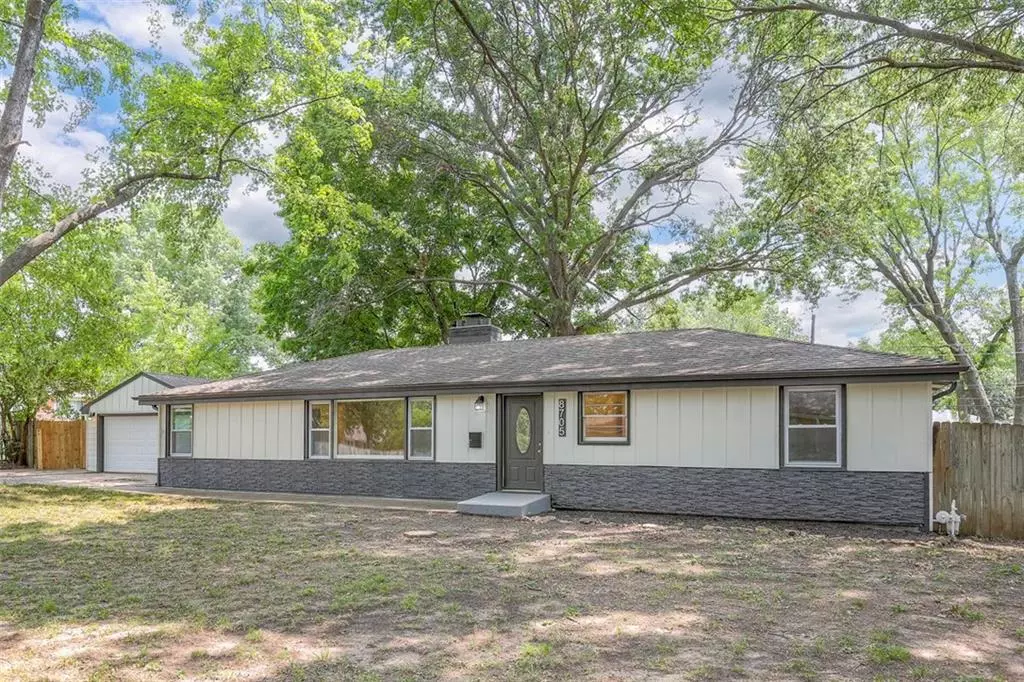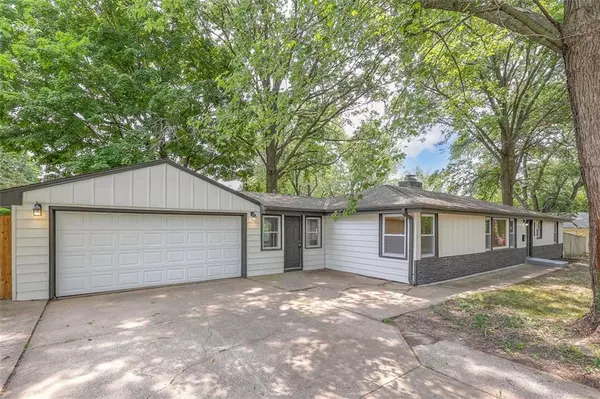$259,900
$259,900
For more information regarding the value of a property, please contact us for a free consultation.
8705 Booth AVE Raytown, MO 64138
3 Beds
2 Baths
1,508 SqFt
Key Details
Sold Price $259,900
Property Type Single Family Home
Sub Type Single Family Residence
Listing Status Sold
Purchase Type For Sale
Square Footage 1,508 sqft
Price per Sqft $172
Subdivision Bela View Heights
MLS Listing ID 2500749
Sold Date 09/10/24
Style Traditional
Bedrooms 3
Full Baths 2
Originating Board hmls
Year Built 1955
Annual Tax Amount $2,111
Lot Size 0.373 Acres
Acres 0.37314048
Property Description
Perfect for the move-in-ready buyer, this ranch-style home features three bedrooms and two full bathrooms, with fresh paint and flooring throughout. This bright, refreshed home has plenty of room for comfort and convenience. Entertain in the dining room or grab a quick meal in the kitchen at the new countertop.
The new vanity, sink, fixtures, and lighting in both bathrooms add a touch of luxury and functionality.
The spacious garage has the capacity to serve multiple purposes - two cars, a workshop area for your DIY projects or hobbies or extra storage and is easily accessible to your laundry and utilities.
Located on a double lot with a large, treed backyard and patio, there is plenty of opportunity to create a wonderful outdoor living space that suits your lifestyle and preferences. The combination of upgrades and move-in readiness creates an inviting and comfortable living space.
Location
State MO
County Jackson
Rooms
Other Rooms Mud Room
Basement Crawl Space, Slab
Interior
Heating Natural Gas
Cooling Electric
Flooring Luxury Vinyl Plank
Fireplaces Number 1
Fireplaces Type Master Bedroom
Fireplace Y
Appliance Dishwasher, Exhaust Hood, Built-In Electric Oven
Laundry Off The Kitchen
Exterior
Garage true
Garage Spaces 2.0
Fence Wood
Roof Type Composition
Building
Lot Description Level, Treed
Entry Level Ranch
Sewer Septic Tank
Water Public
Structure Type Slab Construction
Schools
Elementary Schools Dobbs
High Schools Ruskin
School District Hickman Mills
Others
Ownership Investor
Acceptable Financing Cash, Conventional
Listing Terms Cash, Conventional
Read Less
Want to know what your home might be worth? Contact us for a FREE valuation!

Our team is ready to help you sell your home for the highest possible price ASAP


GET MORE INFORMATION





