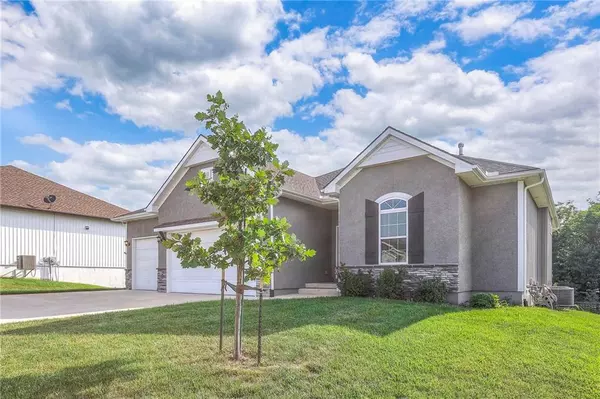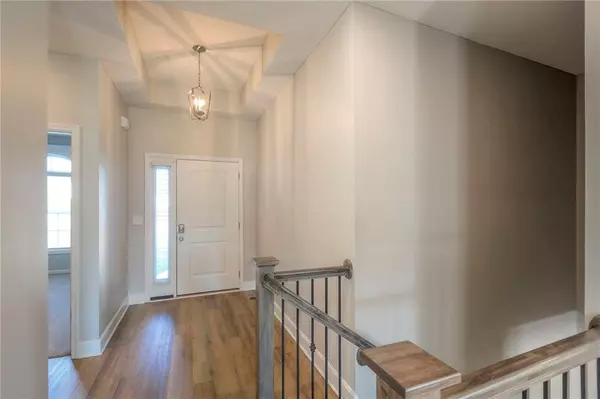$518,900
$518,900
For more information regarding the value of a property, please contact us for a free consultation.
3710 NW 95th ST Kansas City, MO 64154
3 Beds
3 Baths
2,303 SqFt
Key Details
Sold Price $518,900
Property Type Single Family Home
Sub Type Single Family Residence
Listing Status Sold
Purchase Type For Sale
Square Footage 2,303 sqft
Price per Sqft $225
Subdivision Genesis Place At Green Hills
MLS Listing ID 2500465
Sold Date 09/17/24
Style Traditional
Bedrooms 3
Full Baths 3
HOA Fees $31/ann
Originating Board hmls
Year Built 2021
Annual Tax Amount $5,420
Lot Size 10,454 Sqft
Acres 0.24
Lot Dimensions 133 X 81
Property Description
Welcome to this nearly new ranch/reverse floorplan home, where modern living meets timeless elegance. This lovely residence features 3 large bedrooms, each with walk-in closets, and 3 full bathrooms, with the potential to add a 4th bedroom. The open and spacious main living area is perfect for both entertaining and everyday life. The kitchen is a chef's delight, boasting an island, painted cabinets, a breakfast area, and a large walk-in pantry. Just off the garage, you'll find a convenient drop zone, while a coat closet by the front door adds extra storage. The living room, centered around a focal point fireplace, provides a warm and inviting atmosphere. Step out onto the large covered deck and enjoy the serene greenspace behind this beautiful home. The main level also includes a laundry room conveniently connected to the master closet, making household chores a breeze. The master suite is a true retreat, featuring double vanities, a large shower, and a generous walk-in closet. The lower level offers a spacious rec room already stubbed for a wet bar, perfect for entertaining. Additionally, there is an oversized bedroom with a walk-in closet and a full bathroom. With plenty of storage space and the potential to add another bedroom (the window is already in place), this level is versatile and functional. Walk out to a covered patio and enjoy the outdoors in comfort. This home also includes a 3-car garage and an extra deep driveway, providing ample parking. Conveniently located just minutes from the airport, downtown, and Zona Rosa, this beauty offers easy access to all your needs. The neighborhood features a pool and playground, adding to the appeal of this fantastic home.
Location
State MO
County Platte
Rooms
Other Rooms Entry, Main Floor BR, Main Floor Master, Recreation Room
Basement Basement BR, Finished, Full, Walk Out
Interior
Interior Features Ceiling Fan(s), Kitchen Island, Painted Cabinets, Pantry, Walk-In Closet(s)
Heating Forced Air
Cooling Electric
Flooring Carpet, Luxury Vinyl Plank
Fireplaces Number 1
Fireplaces Type Great Room
Fireplace Y
Appliance Dishwasher, Humidifier, Microwave, Refrigerator, Gas Range, Stainless Steel Appliance(s)
Laundry Laundry Room, Main Level
Exterior
Garage true
Garage Spaces 3.0
Fence Metal
Amenities Available Play Area, Pool
Roof Type Composition
Building
Lot Description Adjoin Greenspace, Cul-De-Sac, Sprinkler-In Ground
Entry Level Ranch,Reverse 1.5 Story
Sewer City/Public
Water Public
Structure Type Stone Trim,Stucco,Vinyl Siding
Schools
Elementary Schools Pathfinder
Middle Schools Platte Purchase
High Schools Platte County R-Iii
School District Platte County R-Iii
Others
Ownership Private
Acceptable Financing Cash, Conventional, VA Loan
Listing Terms Cash, Conventional, VA Loan
Read Less
Want to know what your home might be worth? Contact us for a FREE valuation!

Our team is ready to help you sell your home for the highest possible price ASAP


GET MORE INFORMATION





