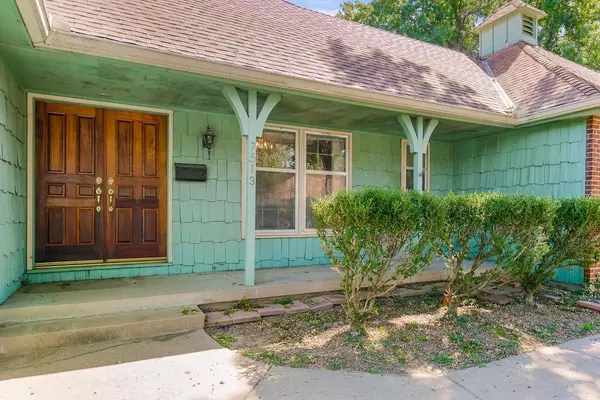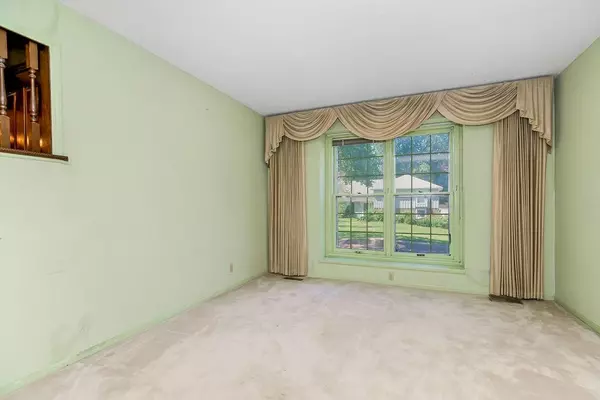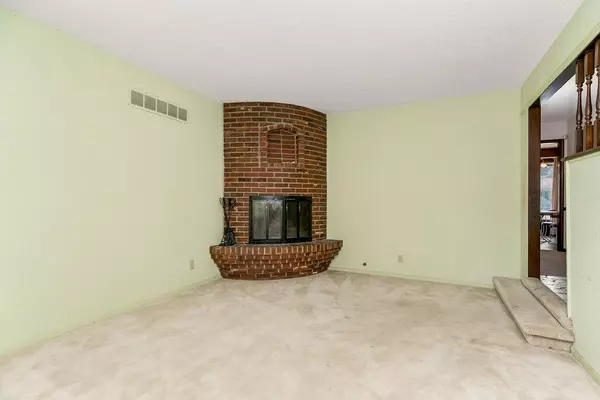$225,000
$225,000
For more information regarding the value of a property, please contact us for a free consultation.
7513 Overton DR Raytown, MO 64138
4 Beds
4 Baths
2,590 SqFt
Key Details
Sold Price $225,000
Property Type Single Family Home
Sub Type Single Family Residence
Listing Status Sold
Purchase Type For Sale
Square Footage 2,590 sqft
Price per Sqft $86
Subdivision Parkway Manor
MLS Listing ID 2508304
Sold Date 09/27/24
Style Traditional
Bedrooms 4
Full Baths 3
Half Baths 1
Originating Board hmls
Year Built 1966
Annual Tax Amount $2,467
Lot Size 0.277 Acres
Acres 0.27690542
Property Description
This spacious retro 1.5-story home in Raytown is full of character and potential! The Family Room boasts a unique curved fireplace and plenty of natural light, with hardwoods beneath the carpet in the main level hall and family room. The kitchen offers a breakfast area, ample cabinet and counter space, and a built-in desk—all appliances included! The formal dining room features hardwood floors and a picture window. A true gem is the bedroom-level laundry room off the kitchen, complete with counters, a sink, and a washer/dryer that stay with the home. All bedrooms feature hardwood floors and generous closets. The Master Suite includes a private bath with a walk-in shower. A second main-level bedroom and a hall bath with tile and a shower/tub complete the first floor. Upstairs, you'll find two more bedrooms with walk-in closets, a full bath, and additional attic storage space. The basement offers even more living space with a second fireplace, a cool wet bar for entertaining, and a convenient half bath. The mostly fenced, level backyard features a patio perfect for grilling or enjoying the seasons. With easy access to highways, restaurants, and shopping, this home is a must-see!
Location
State MO
County Jackson
Rooms
Other Rooms Breakfast Room, Entry, Family Room, Main Floor BR, Main Floor Master, Recreation Room
Basement Daylight, Finished
Interior
Interior Features Pantry, Stained Cabinets, Walk-In Closet(s), Wet Bar
Heating Natural Gas
Cooling Electric
Flooring Carpet, Tile, Wood
Fireplaces Number 2
Fireplaces Type Family Room, Recreation Room
Fireplace Y
Appliance Dishwasher, Disposal, Dryer, Microwave, Refrigerator, Built-In Electric Oven, Washer
Laundry Bedroom Level, Laundry Room
Exterior
Garage true
Garage Spaces 2.0
Fence Metal, Partial, Privacy
Roof Type Composition
Building
Lot Description Level
Entry Level 1.5 Stories
Sewer City/Public
Water Public
Structure Type Brick Trim
Schools
Elementary Schools Southwood
Middle Schools Raytown South
High Schools Raytown South
School District Raytown
Others
Ownership Private
Acceptable Financing Cash, Conventional
Listing Terms Cash, Conventional
Read Less
Want to know what your home might be worth? Contact us for a FREE valuation!

Our team is ready to help you sell your home for the highest possible price ASAP


GET MORE INFORMATION





