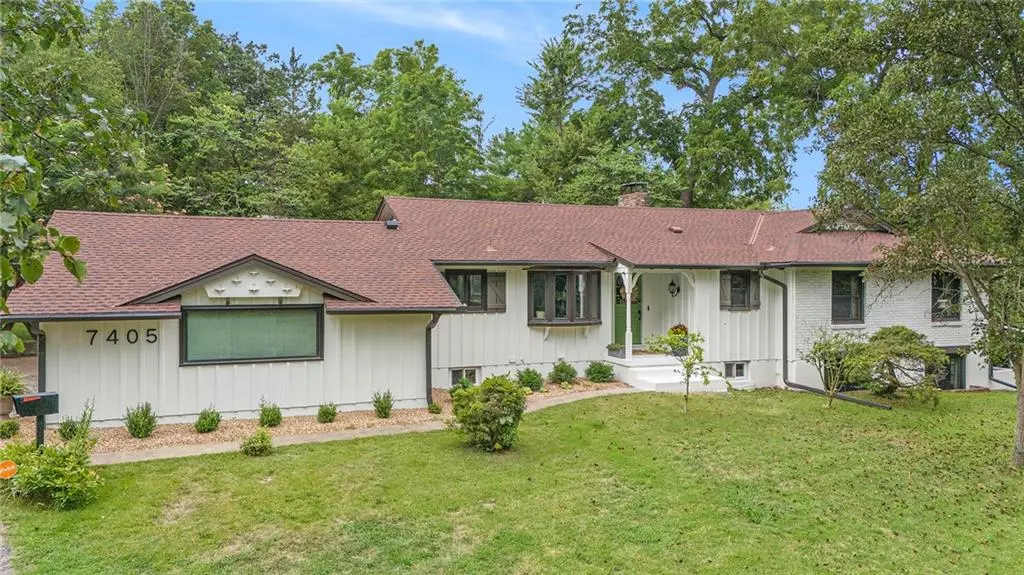$320,000
$320,000
For more information regarding the value of a property, please contact us for a free consultation.
7405 E Gregory BLVD Kansas City, MO 64133
3 Beds
3 Baths
1,668 SqFt
Key Details
Sold Price $320,000
Property Type Single Family Home
Sub Type Single Family Residence
Listing Status Sold
Purchase Type For Sale
Square Footage 1,668 sqft
Price per Sqft $191
Subdivision Hullwood
MLS Listing ID 2505899
Sold Date 09/27/24
Style Traditional
Bedrooms 3
Full Baths 2
Half Baths 1
Originating Board hmls
Year Built 1961
Annual Tax Amount $4,512
Lot Size 0.430 Acres
Acres 0.43
Property Description
Beautiful home you just have to see. Hardwoods throughout, new windows, new exterior paint, newly remodeled! Pictures speak for themselves. Custom cabinets and counter tops in Kitchen with large island perfect for dining and food prepping. Large open living room flowing into kitchen area makes a great scenario for entertaining. Enjoy morning coffee or evening chat in the screened in porch just off the living room. 3 custom bathrooms with Barndoors and so tastefully done! Basement has painted concrete floors, painted walls more of a rustic look but perfect- set up nice and cozy for movie night and family time. Off the main rec room is a nice little half bath with custom lavatory you have to see. Other end of basement offers a full workout space for home gym as seen in the pictures. Back yard is ready for kids and our 4 legged friends. Private and relaxing. Schedule your showing today!
Location
State MO
County Jackson
Rooms
Basement Concrete, Full
Interior
Interior Features Ceiling Fan(s), Custom Cabinets, Exercise Room, Kitchen Island, Painted Cabinets
Heating Natural Gas
Cooling Electric
Flooring Tile, Wood
Fireplaces Number 1
Fireplaces Type Basement, Family Room
Fireplace Y
Appliance Dishwasher, Disposal, Dryer, Refrigerator, Built-In Oven, Built-In Electric Oven, Stainless Steel Appliance(s), Washer
Laundry In Basement
Exterior
Garage true
Garage Spaces 1.0
Fence Metal, Wood
Roof Type Composition
Building
Lot Description City Limits, Treed
Entry Level Ranch
Sewer City/Public
Water Public
Structure Type Brick & Frame
Schools
School District Raytown
Others
Ownership Other
Acceptable Financing Cash, Conventional, FHA, VA Loan
Listing Terms Cash, Conventional, FHA, VA Loan
Special Listing Condition Standard
Read Less
Want to know what your home might be worth? Contact us for a FREE valuation!

Our team is ready to help you sell your home for the highest possible price ASAP


GET MORE INFORMATION





