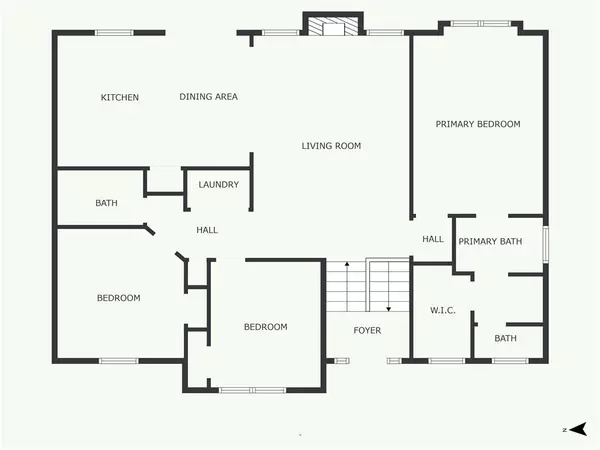$389,500
$389,500
For more information regarding the value of a property, please contact us for a free consultation.
3217 N 124th ST Kansas City, KS 66109
4 Beds
3 Baths
1,919 SqFt
Key Details
Sold Price $389,500
Property Type Single Family Home
Sub Type Single Family Residence
Listing Status Sold
Purchase Type For Sale
Square Footage 1,919 sqft
Price per Sqft $202
Subdivision New Berry At Piper
MLS Listing ID 2497832
Sold Date 10/01/24
Style Traditional
Bedrooms 4
Full Baths 3
HOA Fees $58/ann
Originating Board hmls
Year Built 2011
Annual Tax Amount $7,116
Lot Size 9,148 Sqft
Acres 0.21000919
Property Description
Fantastic split level in popular NewBerry at Piper, House backs to neighborhood open space, Seller has just completely repainted the exterior, installed new roof and all new carpet inside including designer stair carpet. You will love the open floor plan with a spacious great room with vaulted ceilings and fireplace, the kitchen features beautifully stained cabinet, stainless appliances, granite counters and hand scraped wood floors. 3 bedrooms and laundry on the main level includes the master with coffered ceiling, the master bath has dual vanities, jetted tub and walk-in shower, the finished walkout lower level has a large rec room and the 4th bedroom with daylight windows. Outside you will find a newly refinished deck and large fenced yard with Sprinklers that overlooks the open space, the garage is extra deep for a workbench or other toys. Don't forget about easy access to Legends and Top Notch Piper Schools.
Location
State KS
County Wyandotte
Rooms
Other Rooms Great Room, Main Floor BR, Main Floor Master, Recreation Room
Basement Basement BR, Finished, Walk Out
Interior
Interior Features Ceiling Fan(s), Pantry, Stained Cabinets, Vaulted Ceiling, Walk-In Closet(s), Whirlpool Tub
Heating Forced Air
Cooling Electric
Flooring Carpet, Wood
Fireplaces Number 1
Fireplaces Type Great Room
Equipment Back Flow Device
Fireplace Y
Appliance Dishwasher, Disposal, Dryer, Microwave, Refrigerator, Built-In Electric Oven, Stainless Steel Appliance(s), Washer
Laundry In Hall, Main Level
Exterior
Garage true
Garage Spaces 2.0
Fence Privacy, Wood
Amenities Available Play Area, Pool, Trail(s)
Roof Type Composition
Building
Lot Description Adjoin Greenspace, Level, Sprinkler-In Ground
Entry Level Split Entry
Sewer City/Public
Water Public
Structure Type Frame,Stone Trim
Schools
Elementary Schools Piper
Middle Schools Piper
High Schools Piper
School District Piper
Others
Ownership Private
Acceptable Financing Cash, Conventional, FHA, VA Loan
Listing Terms Cash, Conventional, FHA, VA Loan
Special Listing Condition Standard
Read Less
Want to know what your home might be worth? Contact us for a FREE valuation!

Our team is ready to help you sell your home for the highest possible price ASAP


GET MORE INFORMATION





